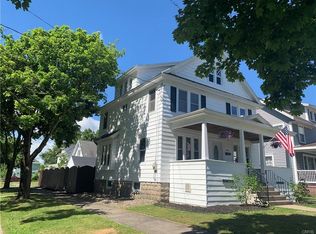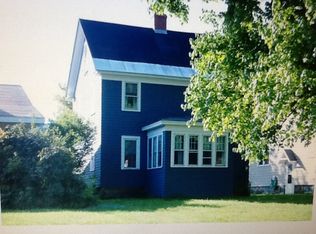Closed
$267,000
102 E Sycamore St, Rome, NY 13440
3beds
1,885sqft
Single Family Residence
Built in 1929
5,227.2 Square Feet Lot
$283,100 Zestimate®
$142/sqft
$2,305 Estimated rent
Home value
$283,100
$241,000 - $334,000
$2,305/mo
Zestimate® history
Loading...
Owner options
Explore your selling options
What's special
Are you looking for a completely move in ready home? If so, 102 East Sycamore Street is the perfect home for you. Come have your morning coffee on the front porch or relax in the fully fenced in back yard next to the above ground pool. BOTH the porch and deck are low maintenace TREX decking. This spacious 2 story home offers so much including a finished basement with additional storage, a walk-up attic, a playroom/year round sunroom with a new gas stove, sliding glass door, plenty of entertaining space both outside and inside, beautiful hardwood floors throughout, tall ceilings, NEW ROOF 2023, new upstairs windows 2022, new pool liner 2022, second story laundry, shed with electric and so much more that you will have to check this one out for yourself. All the appliances are 5 years old, the kitchen was remodeled in 2019 with cherry cabinets and granite counter tops. Furnace and Central Air are also only 5 years old. This house is just so amazing you are going to have to come see it to believe it!
Zillow last checked: 8 hours ago
Listing updated: November 19, 2024 at 06:23pm
Listed by:
Heather Gray 315-709-4355,
Miner Realty & Prop Management
Bought with:
Megan S. Thornley, 10401250197
Mohawk Valley 1st Choice Realty LLC
Source: NYSAMLSs,MLS#: S1563898 Originating MLS: Syracuse
Originating MLS: Syracuse
Facts & features
Interior
Bedrooms & bathrooms
- Bedrooms: 3
- Bathrooms: 2
- Full bathrooms: 2
- Main level bathrooms: 1
Heating
- Gas, Forced Air
Cooling
- Central Air
Appliances
- Included: Dryer, Dishwasher, Exhaust Fan, Gas Oven, Gas Range, Gas Water Heater, Microwave, Refrigerator, Range Hood, Washer
- Laundry: Upper Level
Features
- Entrance Foyer, Granite Counters, Sliding Glass Door(s)
- Flooring: Hardwood, Varies
- Doors: Sliding Doors
- Basement: Full,Partially Finished
- Number of fireplaces: 1
Interior area
- Total structure area: 1,885
- Total interior livable area: 1,885 sqft
Property
Parking
- Parking features: No Garage
Features
- Patio & porch: Open, Porch
- Exterior features: Blacktop Driveway, Pool
- Pool features: Above Ground
Lot
- Size: 5,227 sqft
- Dimensions: 42 x 126
- Features: Residential Lot
Details
- Additional structures: Shed(s), Storage
- Parcel number: 30130122302000040130000000
- Special conditions: Standard
Construction
Type & style
- Home type: SingleFamily
- Architectural style: Two Story
- Property subtype: Single Family Residence
Materials
- Vinyl Siding
- Foundation: Block
Condition
- Resale
- Year built: 1929
Utilities & green energy
- Sewer: Connected
- Water: Connected, Public
- Utilities for property: Sewer Connected, Water Connected
Community & neighborhood
Location
- Region: Rome
- Subdivision: Franklin Park North
Other
Other facts
- Listing terms: Cash,Conventional,FHA,USDA Loan,VA Loan
Price history
| Date | Event | Price |
|---|---|---|
| 11/19/2024 | Sold | $267,000+2.7%$142/sqft |
Source: | ||
| 9/15/2024 | Pending sale | $259,900$138/sqft |
Source: | ||
| 9/11/2024 | Listed for sale | $259,900+66.3%$138/sqft |
Source: | ||
| 10/31/2019 | Sold | $156,300+0.9%$83/sqft |
Source: | ||
| 9/16/2019 | Pending sale | $154,900$82/sqft |
Source: COLDWELL BANKER FAITH PROPERTIES R #S1225017 Report a problem | ||
Public tax history
| Year | Property taxes | Tax assessment |
|---|---|---|
| 2024 | -- | $65,800 |
| 2023 | -- | $65,800 |
| 2022 | -- | $65,800 |
Find assessor info on the county website
Neighborhood: 13440
Nearby schools
GreatSchools rating
- NAGeorge R Staley Upper Elementary SchoolGrades: K-6Distance: 1.1 mi
- 5/10Lyndon H Strough Middle SchoolGrades: 7-8Distance: 0.9 mi
- 4/10Rome Free AcademyGrades: 9-12Distance: 1.8 mi
Schools provided by the listing agent
- Elementary: Ridge Mills Elementary
- District: Rome
Source: NYSAMLSs. This data may not be complete. We recommend contacting the local school district to confirm school assignments for this home.

