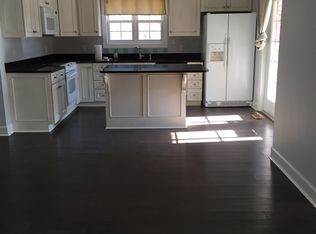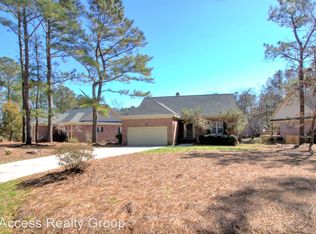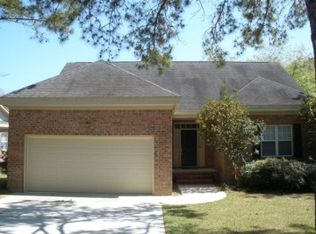Sold for $369,000 on 05/08/25
$369,000
102 E Sanderling Circle, Hampstead, NC 28443
2beds
1,588sqft
Single Family Residence
Built in 2004
3,049.2 Square Feet Lot
$360,300 Zestimate®
$232/sqft
$2,096 Estimated rent
Home value
$360,300
$324,000 - $400,000
$2,096/mo
Zestimate® history
Loading...
Owner options
Explore your selling options
What's special
Location-Location-Location this lovely, 1 level brick home is located directly on the pond in the quaint Heron Pond section of the gated Pelican Reef community. This home features an open concept floorplan with 2 bedrooms and 2 full bathrooms. The primary suite overlooks the pond with fountain has 2 closets, large 1 sink vanity, and walk-in shower. New carpeting and fresh paint throughout. Updated hot water heater and plumbing, central vacuum system, architectural shingle roof replaced in 2020, new decking and a leaf guard system. The HOA maintains the lawn during the growing season (April-Nov). Pelican Reef offers a community pool, clubhouse, fitness center, kayak launch. Adjacent to the home is also a catch and release fishing dock.
Zillow last checked: 8 hours ago
Listing updated: August 11, 2025 at 01:48pm
Listed by:
Pamela Davis 910-442-9642,
Coldwell Banker Sea Coast Advantage-Hampstead
Bought with:
Tanner Gray, 262963
1st Class Real Estate Coastal Choice
Source: Hive MLS,MLS#: 100496982 Originating MLS: Cape Fear Realtors MLS, Inc.
Originating MLS: Cape Fear Realtors MLS, Inc.
Facts & features
Interior
Bedrooms & bathrooms
- Bedrooms: 2
- Bathrooms: 2
- Full bathrooms: 2
Primary bedroom
- Level: Main
- Dimensions: 13 x 21
Bedroom 2
- Level: Main
- Dimensions: 13 x 10
Kitchen
- Level: Main
- Dimensions: 12 x 13
Laundry
- Level: Main
- Dimensions: 9 x 5
Living room
- Level: Main
- Dimensions: 19 x 22
Sunroom
- Level: Main
- Dimensions: 14 x 9
Heating
- Fireplace(s), Heat Pump, Electric
Cooling
- Heat Pump
Appliances
- Included: Vented Exhaust Fan, Electric Oven, Electric Cooktop, Built-In Microwave, Washer, Self Cleaning Oven, Refrigerator, Dryer, Dishwasher
- Laundry: Laundry Room
Features
- Master Downstairs, Central Vacuum, Vaulted Ceiling(s), High Ceilings, Entrance Foyer, Kitchen Island, Ceiling Fan(s), Pantry, Walk-in Shower, Blinds/Shades, Gas Log
- Flooring: Carpet, Vinyl, Wood
- Basement: None
- Attic: Access Only
- Has fireplace: Yes
- Fireplace features: Gas Log
Interior area
- Total structure area: 1,588
- Total interior livable area: 1,588 sqft
Property
Parking
- Total spaces: 2
- Parking features: On Street, Concrete, Garage Door Opener, Paved
- Uncovered spaces: 2
Accessibility
- Accessibility features: None
Features
- Levels: One
- Stories: 1
- Patio & porch: Deck, Porch
- Exterior features: Irrigation System
- Pool features: None
- Fencing: None
- Has view: Yes
- View description: Pond
- Has water view: Yes
- Water view: Pond
- Waterfront features: Pier, Water Access Comm, Pond
- Frontage type: Pond Front
Lot
- Size: 3,049 sqft
- Dimensions: 46 x 64 x 46 x 64
- Features: Pond on Lot, Wooded, Pier, Water Access Comm
Details
- Parcel number: 42148976510000
- Zoning: PD
- Special conditions: Standard
Construction
Type & style
- Home type: SingleFamily
- Architectural style: Patio
- Property subtype: Single Family Residence
Materials
- Brick, Vinyl Siding
- Foundation: Crawl Space
- Roof: Architectural Shingle
Condition
- New construction: No
- Year built: 2004
Utilities & green energy
- Sewer: Septic Tank
- Water: Public, Shared Well
- Utilities for property: Water Available
Green energy
- Green verification: None
Community & neighborhood
Security
- Security features: Security Lights, Smoke Detector(s)
Location
- Region: Hampstead
- Subdivision: Pelican Reef
HOA & financial
HOA
- Has HOA: Yes
- HOA fee: $1,220 monthly
- Amenities included: Barbecue, Clubhouse, Pool, Fitness Center, Gated, Maintenance Common Areas, Maintenance Grounds, Maintenance Roads, Picnic Area, Playground, Ramp, RV Parking, RV/Boat Storage, Street Lights, Tennis Court(s)
- Association name: Priestley Management Co.
- Association phone: 910-509-7276
- Second HOA fee: $1,200 monthly
- Second association name: Atlantic Shores Management
Other
Other facts
- Listing agreement: Exclusive Right To Sell
- Listing terms: Cash,Conventional,FHA,USDA Loan,VA Loan
- Road surface type: Paved
Price history
| Date | Event | Price |
|---|---|---|
| 5/8/2025 | Sold | $369,000$232/sqft |
Source: | ||
| 3/31/2025 | Contingent | $369,000$232/sqft |
Source: | ||
| 3/27/2025 | Listed for sale | $369,000$232/sqft |
Source: | ||
Public tax history
| Year | Property taxes | Tax assessment |
|---|---|---|
| 2024 | $2,132 | $208,821 |
| 2023 | $2,132 +8.8% | $208,821 |
| 2022 | $1,958 | $208,821 |
Find assessor info on the county website
Neighborhood: 28443
Nearby schools
GreatSchools rating
- 6/10Topsail Middle SchoolGrades: 5-8Distance: 4.3 mi
- 8/10Topsail High SchoolGrades: 9-12Distance: 4.6 mi
- 8/10Topsail Elementary SchoolGrades: PK-4Distance: 4.4 mi
Schools provided by the listing agent
- Elementary: Topsail
- Middle: Topsail
- High: Topsail
Source: Hive MLS. This data may not be complete. We recommend contacting the local school district to confirm school assignments for this home.

Get pre-qualified for a loan
At Zillow Home Loans, we can pre-qualify you in as little as 5 minutes with no impact to your credit score.An equal housing lender. NMLS #10287.
Sell for more on Zillow
Get a free Zillow Showcase℠ listing and you could sell for .
$360,300
2% more+ $7,206
With Zillow Showcase(estimated)
$367,506

