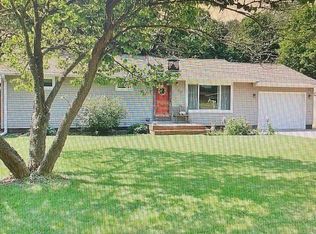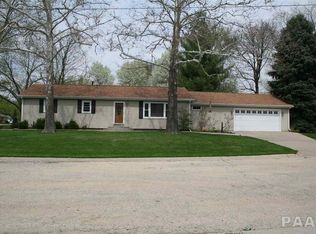Looking to entertain? This is it!! Great 3 bdrm ranch located on a quiet dead end street. Awesome open floor plan makes this home feel so much larger! Addition includes office/den area and 3 season room! Beautiful hardwood flooring 2016. HVAC new in 2010, Roof-2012, Concrete drive- 2016, Front bay window-2016. Huge deck area overlooking 4 horseshoe pits! No neighbors behind, except for the wildlife! Full unfinished basement just waiting for your personal touches! Seller is offering a Home Warranty to the new buyer!
This property is off market, which means it's not currently listed for sale or rent on Zillow. This may be different from what's available on other websites or public sources.

