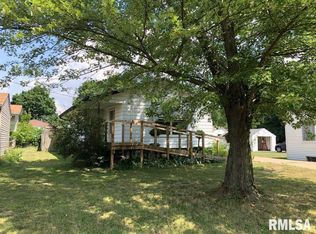WOW! Remodeled & affordable 3BR ranch near Eastside Center. Numerous updates in 2016/17 include vinyl siding, windows, furnace, central air, bathroom, carpet, paint, doors, trim, lights, water heater & more! Spacious living room, eat-in kitchen plus a family/dining room addition with cathedral ceiling. Convenient main floor laundry. Gorgeous new bathroom with tall vanity and ceramic tile floor. Master bedroom offers 8'x8' walk-in closet (could be converted into master bathroom). Updated 100 amp electrical panel. High efficiency furnace. Available for immediate possession!
This property is off market, which means it's not currently listed for sale or rent on Zillow. This may be different from what's available on other websites or public sources.
