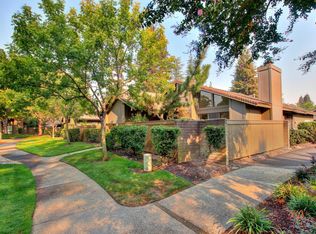Closed
$625,000
102 E Ranch Rd, Sacramento, CA 95825
3beds
1,876sqft
Single Family Residence
Built in 1976
2,178 Square Feet Lot
$604,500 Zestimate®
$333/sqft
$2,578 Estimated rent
Home value
$604,500
$574,000 - $635,000
$2,578/mo
Zestimate® history
Loading...
Owner options
Explore your selling options
What's special
Welcome to East Ranch! This is a stunning home that had been remodeled by someone with taste! The sunny kitchen with floor to ceiling windows has a breakfast bar and eating area, antiqued cream cabinetry, granite counters, farm style sink and stainless steel appliances. Entertain friends around the gas log fireplace in the large living rm with wood beamed cathedral ceiling. The spacious primary suite also has plenty of closet space, a gas log fire place and beautiful tile in the the bathroom. Other upgrades include dual paned windows, recently replaced carpet, laminate wood flooring, plantation shutters, whole house fans, skylights, recessed lighting...the list goes on. This one of the limited properties in E Ranch with gas and electric services. This charming community is perfectly located within blocks of great local restaurants, coffee shops, retail, schools, the bike trail and freeway access.
Zillow last checked: 8 hours ago
Listing updated: April 15, 2024 at 06:30pm
Listed by:
David Kirrene DRE #01115041 916-531-7495,
Dunnigan, REALTORS
Bought with:
Dana Gray, DRE #01971825
RE/MAX Gold Sierra Oaks
Source: MetroList Services of CA,MLS#: 224021945Originating MLS: MetroList Services, Inc.
Facts & features
Interior
Bedrooms & bathrooms
- Bedrooms: 3
- Bathrooms: 3
- Full bathrooms: 2
- Partial bathrooms: 1
Primary bedroom
- Features: Closet
Primary bathroom
- Features: Shower Stall(s), Double Vanity, Skylight/Solar Tube, Tile
Dining room
- Features: Dining/Family Combo, Space in Kitchen
Kitchen
- Features: Breakfast Area, Granite Counters, Kitchen/Family Combo
Heating
- Central, Fireplace(s)
Cooling
- Central Air, Whole House Fan
Appliances
- Included: Free-Standing Refrigerator, Dishwasher, Disposal, Microwave, Free-Standing Electric Oven, Free-Standing Electric Range
- Laundry: Laundry Room, Other
Features
- Flooring: Concrete, Simulated Wood, Tile
- Number of fireplaces: 2
- Fireplace features: Living Room, Gas Log, Gas
Interior area
- Total interior livable area: 1,876 sqft
Property
Parking
- Total spaces: 2
- Parking features: Alley Access, Garage Door Opener, Garage Faces Rear, Guest, Driveway
- Garage spaces: 2
- Has uncovered spaces: Yes
Features
- Stories: 2
- Exterior features: Entry Gate
- Has private pool: Yes
- Pool features: Community
- Fencing: Fenced,Front Yard
Lot
- Size: 2,178 sqft
- Features: Auto Sprinkler F&R, Greenbelt, Low Maintenance
Details
- Additional structures: Pool House
- Parcel number: 29300500050000
- Zoning description: R-1A-R
- Special conditions: Standard
Construction
Type & style
- Home type: SingleFamily
- Architectural style: Modern/High Tech,Contemporary
- Property subtype: Single Family Residence
Materials
- Wood Siding
- Foundation: Slab
- Roof: Composition
Condition
- Year built: 1976
Utilities & green energy
- Sewer: In & Connected, Public Sewer
- Water: Meter on Site, Public
- Utilities for property: Electric, Natural Gas Connected
Community & neighborhood
Location
- Region: Sacramento
HOA & financial
HOA
- Has HOA: Yes
- HOA fee: $600 monthly
- Amenities included: Pool, Clubhouse, Game Court Exterior
- Services included: Pool
Other
Other facts
- Road surface type: Asphalt
Price history
| Date | Event | Price |
|---|---|---|
| 4/15/2024 | Sold | $625,000$333/sqft |
Source: MetroList Services of CA #224021945 Report a problem | ||
| 3/16/2024 | Pending sale | $625,000$333/sqft |
Source: MetroList Services of CA #224021945 Report a problem | ||
| 3/8/2024 | Listed for sale | $625,000+9.6%$333/sqft |
Source: MetroList Services of CA #224021945 Report a problem | ||
| 6/1/2021 | Sold | $570,000+3.7%$304/sqft |
Source: MetroList Services of CA #221040237 Report a problem | ||
| 5/4/2021 | Pending sale | $549,900$293/sqft |
Source: MetroList Services of CA #221040237 Report a problem | ||
Public tax history
| Year | Property taxes | Tax assessment |
|---|---|---|
| 2025 | -- | $637,500 +5.4% |
| 2024 | $7,649 +4.7% | $604,888 +2% |
| 2023 | $7,302 +0.6% | $593,028 +2% |
Find assessor info on the county website
Neighborhood: Sierra Oaks
Nearby schools
GreatSchools rating
- 3/10Sierra Oaks K-8Grades: K-8Distance: 0.5 mi
- 2/10Encina Preparatory High SchoolGrades: 9-12Distance: 1.7 mi
Get a cash offer in 3 minutes
Find out how much your home could sell for in as little as 3 minutes with a no-obligation cash offer.
Estimated market value
$604,500
Get a cash offer in 3 minutes
Find out how much your home could sell for in as little as 3 minutes with a no-obligation cash offer.
Estimated market value
$604,500
