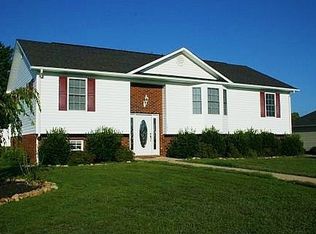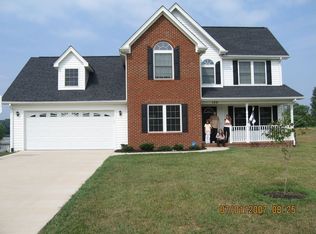This home boasts 4 bedrooms, 4 baths, laundry room, a finished loft area that has a living room, sitting area, bedroom, and bath. BEAUTIFULLY REMODELED KITCHEN! Walking through the front door you are greeted by a warm cozy living room with NEWLY INSTALLED LAMINATE HARD WOOD FLOORING through out. Nice gas fireplace for those cold winter nights. The kitchen also has tile flooring, center island, built-in oven and microwave, stainless steel appliances and oak cabinets. On the back wall there is built-in shelving. The master bedroom is big in size with its own sitting area, walk-in closet and TWO bathrooms. The first bath has a very nice soaking tub. The second has a stand up shower, toilet and vanity. The closet has ample space for all of your clothes. There are 2 other bedrooms and 1 bath on the main level. Upstairs, you have a nice loft style living area. This home has a drive in 2 car garage and ample parking spaces. Enjoy the concrete patio area out back for all of those cookouts and guests. This is a wonderful neighborhood that is close to Laughlin Hospital, schools and shopping.
This property is off market, which means it's not currently listed for sale or rent on Zillow. This may be different from what's available on other websites or public sources.

