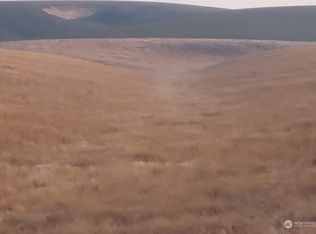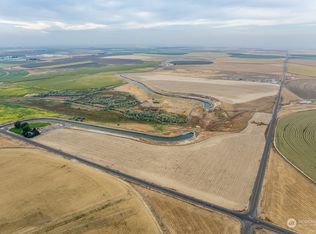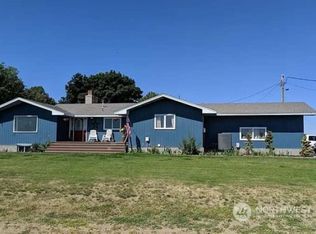Sold
Listed by:
Medie Ruiz,
RE/MAX Northwest
Bought with: Unlock Moses Lake Real Estate
$310,000
102 E Herman Road, Lind, WA 99341
3beds
3,072sqft
Single Family Residence
Built in 1977
2 Acres Lot
$307,700 Zestimate®
$101/sqft
$2,459 Estimated rent
Home value
$307,700
Estimated sales range
Not available
$2,459/mo
Zestimate® history
Loading...
Owner options
Explore your selling options
What's special
Country charm on 2 +/- Acres. This property is very private but is near 395 and HWY 26. The main floor features the primary bedroom with its own 3/4 bath, 2 other bedrooms and a full bath. The kitchen features butcher block counter tops. Large dining room and a living room with a fireplace. The partially finished basement has a rec room, a bonus room, a large office/storage room, a utility room with furnace and water heater, and two more storage rooms. The basement has an egress door. The exterior features a large yard with circle driveway. Covered patio. Two car garage with a water room with several large cisterns for the private well. New well pump motor in 2023. Outbuildings, corrals, large garden area and a fire pit. Chicken coop.
Zillow last checked: 8 hours ago
Listing updated: November 24, 2024 at 04:02am
Listed by:
Medie Ruiz,
RE/MAX Northwest
Bought with:
Chuck Wade
Unlock Moses Lake Real Estate
Source: NWMLS,MLS#: 2276625
Facts & features
Interior
Bedrooms & bathrooms
- Bedrooms: 3
- Bathrooms: 2
- Full bathrooms: 1
- 3/4 bathrooms: 1
- Main level bathrooms: 2
- Main level bedrooms: 3
Heating
- Fireplace(s), Forced Air
Cooling
- Central Air, Forced Air
Appliances
- Included: Dishwasher(s), Stove(s)/Range(s), Water Heater: Electric, Water Heater Location: Basement
Features
- Bath Off Primary, Ceiling Fan(s), Dining Room
- Flooring: Ceramic Tile, Concrete, Laminate, Vinyl, Carpet
- Basement: Partially Finished
- Number of fireplaces: 2
- Fireplace features: Wood Burning, Lower Level: 1, Main Level: 1, Fireplace
Interior area
- Total structure area: 3,072
- Total interior livable area: 3,072 sqft
Property
Parking
- Total spaces: 2
- Parking features: Detached Garage
- Garage spaces: 2
Features
- Levels: One
- Stories: 1
- Patio & porch: Bath Off Primary, Ceiling Fan(s), Ceramic Tile, Concrete, Dining Room, Fireplace, Laminate, Wall to Wall Carpet, Water Heater
- Has view: Yes
- View description: Territorial
Lot
- Size: 2 Acres
- Dimensions: 292 x 325 x 295 x 320
- Features: Open Lot, Secluded, Deck, Fenced-Partially, Outbuildings, Patio
- Topography: Level
- Residential vegetation: Fruit Trees, Garden Space, Pasture
Details
- Parcel number: 2633080330537
- Zoning description: 11,Jurisdiction: County
- Special conditions: Standard
Construction
Type & style
- Home type: SingleFamily
- Architectural style: Traditional
- Property subtype: Single Family Residence
Materials
- Wood Products
- Foundation: Poured Concrete
- Roof: Metal
Condition
- Good
- Year built: 1977
Utilities & green energy
- Electric: Company: Big Bend Electric
- Sewer: Septic Tank, Company: Private Septic
- Water: Individual Well, Company: Private Well
Community & neighborhood
Location
- Region: Lind
- Subdivision: Lind
Other
Other facts
- Listing terms: Cash Out,Conventional,FHA,State Bond,USDA Loan,VA Loan
- Cumulative days on market: 200 days
Price history
| Date | Event | Price |
|---|---|---|
| 10/24/2024 | Sold | $310,000$101/sqft |
Source: | ||
| 8/30/2024 | Pending sale | $310,000$101/sqft |
Source: | ||
| 8/12/2024 | Listed for sale | $310,000+1224.8%$101/sqft |
Source: | ||
| 12/21/2011 | Sold | $23,400$8/sqft |
Source: | ||
| 10/21/2011 | Listed for sale | $23,400-57.4%$8/sqft |
Source: Vflyer Homes #286355 Report a problem | ||
Public tax history
| Year | Property taxes | Tax assessment |
|---|---|---|
| 2024 | $1,590 +1% | $164,400 +4.6% |
| 2023 | $1,574 +6.6% | $157,100 +15.5% |
| 2022 | $1,476 -0.7% | $136,000 +13.5% |
Find assessor info on the county website
Neighborhood: 99341
Nearby schools
GreatSchools rating
- 5/10Lind Elementary SchoolGrades: PK-5Distance: 7.8 mi
- 3/10Lind-Ritzville Middle SchoolGrades: 6-8Distance: 7.9 mi
- NALind-Ritzville High SchoolGrades: 9-12Distance: 23.4 mi
Schools provided by the listing agent
- Elementary: Lind Elem
- Middle: Lind Jnr Snr High
- High: Lind Jnr Snr High
Source: NWMLS. This data may not be complete. We recommend contacting the local school district to confirm school assignments for this home.

Get pre-qualified for a loan
At Zillow Home Loans, we can pre-qualify you in as little as 5 minutes with no impact to your credit score.An equal housing lender. NMLS #10287.



