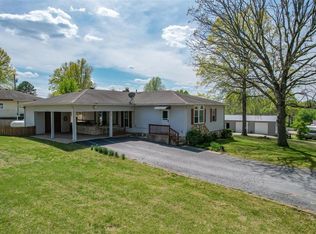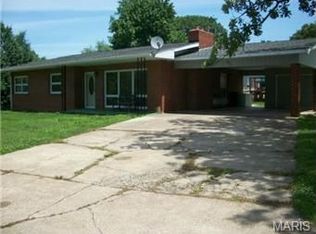Closed
Listing Provided by:
Dustin A Erlewine 573-745-1724,
Fathom Realty MO, LLC,
Justin Varner 573-586-6119,
Fathom Realty MO, LLC
Bought with: EXP Realty, LLC
Price Unknown
102 E Country Club Rd, Dixon, MO 65459
2beds
1,268sqft
Single Family Residence
Built in 1958
7,405 Square Feet Lot
$92,400 Zestimate®
$--/sqft
$1,281 Estimated rent
Home value
$92,400
$80,000 - $106,000
$1,281/mo
Zestimate® history
Loading...
Owner options
Explore your selling options
What's special
Nice ranch home with open floor plan. The Kitchen has lots of cabinet space for all your cooking needs and a breakfast bar to enjoy your morning coffee. This 2 bed/ 2 bath home has the potential of turning the extra space into a 3rd bedroom. The large covered front porch is waiting for your personal touch. This would be a great home for someone just starting out and wouldn’t mind putting in some work. The home is just 20 minutes from FT. Leonard Wood.
For sale by Salesperson-owner.
Zillow last checked: 8 hours ago
Listing updated: April 28, 2025 at 06:35pm
Listing Provided by:
Dustin A Erlewine 573-745-1724,
Fathom Realty MO, LLC,
Justin Varner 573-586-6119,
Fathom Realty MO, LLC
Bought with:
Sheila J Wilkinson, 2020018516
EXP Realty, LLC
Source: MARIS,MLS#: 24025670 Originating MLS: Pulaski County Board of REALTORS
Originating MLS: Pulaski County Board of REALTORS
Facts & features
Interior
Bedrooms & bathrooms
- Bedrooms: 2
- Bathrooms: 2
- Full bathrooms: 2
- Main level bathrooms: 2
- Main level bedrooms: 2
Heating
- Heat Pump, Electric
Cooling
- Ceiling Fan(s), Heat Pump
Appliances
- Included: Dishwasher, Microwave, Electric Range, Electric Oven, Refrigerator, Electric Water Heater
- Laundry: Main Level
Features
- Breakfast Bar, Dining/Living Room Combo
- Basement: Crawl Space
- Has fireplace: No
Interior area
- Total structure area: 1,268
- Total interior livable area: 1,268 sqft
- Finished area above ground: 1,268
Property
Parking
- Parking features: RV Access/Parking
Features
- Levels: One
- Patio & porch: Covered, Deck
Lot
- Size: 7,405 sqft
- Dimensions: 7405sq
Details
- Parcel number: 026.024003002017000
- Special conditions: Standard
Construction
Type & style
- Home type: SingleFamily
- Architectural style: Traditional,Ranch
- Property subtype: Single Family Residence
Condition
- Year built: 1958
Utilities & green energy
- Sewer: Public Sewer
- Water: Public
Community & neighborhood
Location
- Region: Dixon
- Subdivision: Gilbert & Sease
Other
Other facts
- Listing terms: Cash,Conventional,Other
- Ownership: Private
- Road surface type: Gravel
Price history
| Date | Event | Price |
|---|---|---|
| 6/1/2024 | Sold | -- |
Source: | ||
| 6/1/2024 | Pending sale | $74,500$59/sqft |
Source: | ||
| 4/29/2024 | Contingent | $74,500$59/sqft |
Source: | ||
| 4/26/2024 | Listed for sale | $74,500$59/sqft |
Source: | ||
Public tax history
| Year | Property taxes | Tax assessment |
|---|---|---|
| 2024 | $481 +0.2% | $9,466 |
| 2023 | $480 -1.6% | $9,466 |
| 2022 | $488 -2.5% | $9,466 +12.1% |
Find assessor info on the county website
Neighborhood: 65459
Nearby schools
GreatSchools rating
- 6/10Dixon Elementary SchoolGrades: PK-5Distance: 0.4 mi
- 4/10Dixon Middle SchoolGrades: 6-8Distance: 0.3 mi
- 2/10Dixon High SchoolGrades: 9-12Distance: 0.6 mi
Schools provided by the listing agent
- Elementary: Dixon Elem.
- Middle: Dixon Middle
- High: Dixon High
Source: MARIS. This data may not be complete. We recommend contacting the local school district to confirm school assignments for this home.

