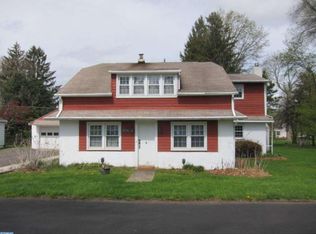Sold for $535,200
$535,200
102 E Bristol Rd, Warminster, PA 18974
4beds
2,100sqft
Single Family Residence
Built in 1940
1.22 Acres Lot
$540,600 Zestimate®
$255/sqft
$3,303 Estimated rent
Home value
$540,600
$503,000 - $578,000
$3,303/mo
Zestimate® history
Loading...
Owner options
Explore your selling options
What's special
Welcome to your very own private oasis! Nestled on 1.22 acres, 102 E Bristol Road offers endless possibilities with its expansive lot, presidential parking, and beautifully maintained home. From the moment you arrive, the circular driveway, additional side driveway, and detached two-car garage provide abundant parking for family, guests, or hobbies. Expertly landscaped by an arborist, the property boasts lush greenery, mature trees, and a natural “green screen” that creates both beauty and privacy. Inside, the updated kitchen shines with granite countertops, stainless steel appliances, gas cooking, modern lighting, and a convenient breakfast bar. The oversized dining area—bathed in sunlight from multiple windows and a sliding glass door—opens to the first of two patios, offering a perfect spot to dine al fresco with a view of the fully fenced, flat backyard. A second patio, just off the kitchen and living room, is the ideal retreat for morning coffee or peaceful birdwatching. The spacious living room features built-in shelving, recessed lighting, and a charming wood-burning fireplace. The main level includes two generous bedrooms, a bonus room, a full bath, and a laundry area. Upstairs, the two bedrooms with half bath provide endless potential—whether you envision a private office, guest suite, or creative studio. Additional perks include a floored attic for storage, a basement, and plenty of outdoor space for entertaining, gardening, or simply relaxing in your own slice of paradise. Don’t wait—schedule your showing today and experience all this property has to offer!
Zillow last checked: 8 hours ago
Listing updated: September 26, 2025 at 05:17am
Listed by:
Cara O'Neal 267-246-0944,
Keller Williams Real Estate - Newtown
Bought with:
Benita Larmer, RS142415A
RE/MAX Legacy
Source: Bright MLS,MLS#: PABU2102638
Facts & features
Interior
Bedrooms & bathrooms
- Bedrooms: 4
- Bathrooms: 2
- Full bathrooms: 1
- 1/2 bathrooms: 1
- Main level bathrooms: 1
- Main level bedrooms: 2
Basement
- Area: 0
Heating
- Forced Air, Natural Gas
Cooling
- Central Air, Electric
Appliances
- Included: Dishwasher, Gas Water Heater
- Laundry: Main Level
Features
- Recessed Lighting, Attic, Bathroom - Tub Shower, Breakfast Area, Built-in Features, Ceiling Fan(s), Dining Area, Entry Level Bedroom, Exposed Beams, Pantry, Upgraded Countertops
- Flooring: Wood, Vinyl, Carpet, Ceramic Tile
- Basement: Partial,Unfinished
- Number of fireplaces: 1
Interior area
- Total structure area: 2,100
- Total interior livable area: 2,100 sqft
- Finished area above ground: 2,100
- Finished area below ground: 0
Property
Parking
- Total spaces: 2
- Parking features: Storage, Garage Faces Front, Driveway, Detached
- Garage spaces: 2
- Has uncovered spaces: Yes
Accessibility
- Accessibility features: None
Features
- Levels: One and One Half
- Stories: 1
- Patio & porch: Patio, Breezeway, Brick
- Pool features: None
- Fencing: Full,Wood,Privacy
Lot
- Size: 1.22 Acres
- Features: Level
Details
- Additional structures: Above Grade, Below Grade
- Parcel number: 49022030
- Zoning: R1
- Special conditions: Standard
Construction
Type & style
- Home type: SingleFamily
- Architectural style: Cape Cod
- Property subtype: Single Family Residence
Materials
- Frame, Vinyl Siding
- Foundation: Concrete Perimeter, Block
- Roof: Shingle
Condition
- New construction: No
- Year built: 1940
Utilities & green energy
- Electric: 200+ Amp Service
- Sewer: Public Sewer
- Water: Public
Community & neighborhood
Location
- Region: Warminster
- Subdivision: Woodland
- Municipality: WARMINSTER TWP
Other
Other facts
- Listing agreement: Exclusive Right To Sell
- Listing terms: FHA,VA Loan,Conventional,Cash
- Ownership: Fee Simple
Price history
| Date | Event | Price |
|---|---|---|
| 9/26/2025 | Sold | $535,200+3.9%$255/sqft |
Source: | ||
| 8/28/2025 | Pending sale | $515,000$245/sqft |
Source: | ||
| 8/21/2025 | Listed for sale | $515,000+71.7%$245/sqft |
Source: | ||
| 10/26/2018 | Sold | $300,000+0.3%$143/sqft |
Source: Public Record Report a problem | ||
| 9/15/2018 | Pending sale | $299,000$142/sqft |
Source: RE/MAX LEGACY #1003695346 Report a problem | ||
Public tax history
| Year | Property taxes | Tax assessment |
|---|---|---|
| 2025 | $4,882 | $22,400 |
| 2024 | $4,882 +6.5% | $22,400 |
| 2023 | $4,582 +2.2% | $22,400 |
Find assessor info on the county website
Neighborhood: 18974
Nearby schools
GreatSchools rating
- 5/10Mcdonald El SchoolGrades: K-5Distance: 1.4 mi
- 7/10Log College Middle SchoolGrades: 6-8Distance: 2.3 mi
- 6/10William Tennent High SchoolGrades: 9-12Distance: 1.9 mi
Schools provided by the listing agent
- High: William Tennent
- District: Centennial
Source: Bright MLS. This data may not be complete. We recommend contacting the local school district to confirm school assignments for this home.
Get a cash offer in 3 minutes
Find out how much your home could sell for in as little as 3 minutes with a no-obligation cash offer.
Estimated market value$540,600
Get a cash offer in 3 minutes
Find out how much your home could sell for in as little as 3 minutes with a no-obligation cash offer.
Estimated market value
$540,600
