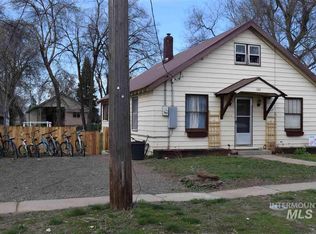Sold
Price Unknown
102 E Bleeker Ave, Council, ID 83612
3beds
1baths
1,520sqft
Single Family Residence
Built in 1948
9,147.6 Square Feet Lot
$264,900 Zestimate®
$--/sqft
$1,556 Estimated rent
Home value
$264,900
Estimated sales range
Not available
$1,556/mo
Zestimate® history
Loading...
Owner options
Explore your selling options
What's special
This charming 3-bedroom, 1 bathroom home is waiting for you. Natural wood accent walls add that rustic touch throughout the main living spaces. Large windows allow for natural light, while handmade wood shutters can be closed to provide the essence of tranquility. Kitchen is bright, with ample storage space. New woodstove keeps everything toasty in the winter months while the covered and partially enclosed back patio was specifically designed for firewood storage and is the perfect relaxing place in the hotter summer months. Large back yard leaves space for gardening, if you prefer to be outdoors. Upstairs needs to be finished, giving you the opportunity to make it your own. Agent is related to seller.
Zillow last checked: 8 hours ago
Listing updated: July 03, 2025 at 07:15pm
Listed by:
Cheyenne Bennion 208-566-1019,
Crawford Olson Real Estate Services
Bought with:
Tina Tubridy
Re/Max Land & Home
Source: IMLS,MLS#: 98945642
Facts & features
Interior
Bedrooms & bathrooms
- Bedrooms: 3
- Bathrooms: 1
- Main level bathrooms: 1
- Main level bedrooms: 1
Primary bedroom
- Level: Main
Bedroom 2
- Level: Upper
Bedroom 3
- Level: Upper
Heating
- Electric, Wood
Appliances
- Included: Electric Water Heater
Features
- Number of Baths Main Level: 1
- Has basement: No
- Has fireplace: Yes
- Fireplace features: Wood Burning Stove
Interior area
- Total structure area: 1,520
- Total interior livable area: 1,520 sqft
- Finished area above ground: 1,064
- Finished area below ground: 0
Property
Features
- Levels: Two
Lot
- Size: 9,147 sqft
- Dimensions: 125 x 75
- Features: Standard Lot 6000-9999 SF
Details
- Parcel number: RPC0060004009A
Construction
Type & style
- Home type: SingleFamily
- Property subtype: Single Family Residence
Materials
- Frame, Metal Siding
- Foundation: Crawl Space
- Roof: Metal
Condition
- Year built: 1948
Utilities & green energy
- Water: Public
- Utilities for property: Sewer Connected
Community & neighborhood
Location
- Region: Council
Other
Other facts
- Listing terms: Cash,Conventional,1031 Exchange,FHA,USDA Loan,VA Loan
- Ownership: Fee Simple
- Road surface type: Paved
Price history
Price history is unavailable.
Public tax history
| Year | Property taxes | Tax assessment |
|---|---|---|
| 2025 | -- | $155,035 |
| 2024 | $634 -1.7% | $155,035 -2.2% |
| 2023 | $645 +22% | $158,459 +44.7% |
Find assessor info on the county website
Neighborhood: 83612
Nearby schools
GreatSchools rating
- 5/10Council Elementary SchoolGrades: PK-6Distance: 0.5 mi
- 4/10Council Jr-Sr High SchoolGrades: 7-12Distance: 0 mi
Schools provided by the listing agent
- Elementary: Council
- Middle: Council Jr High
- High: Council
- District: Council School District #13
Source: IMLS. This data may not be complete. We recommend contacting the local school district to confirm school assignments for this home.
