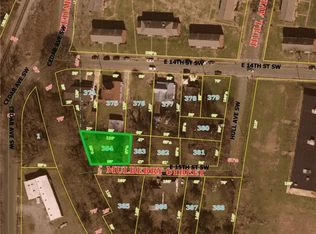Closed
$221,000
102 E 14th St SW, Rome, GA 30161
3beds
1,576sqft
Single Family Residence
Built in 1935
8,712 Square Feet Lot
$217,200 Zestimate®
$140/sqft
$1,560 Estimated rent
Home value
$217,200
$178,000 - $265,000
$1,560/mo
Zestimate® history
Loading...
Owner options
Explore your selling options
What's special
This home has been completely gutted and renovated to meet 2025 code, making it practically brand new! Every detail has been updated, from the cement fiber siding, windows, insulation, electrical, and plumbing, to new floor joists, rafters, HVAC, and roof. The modern, open-concept floor plan features luxury vinyl flooring and soaring 12 foot ceilings throughout with spacious bedrooms and bathrooms. The primary suite includes a walk-in closet and a luxurious en-suite bathroom with a double vanity, a tub/shower combo, space for a makeup vanity, and a linen nook. The show-stopping kitchen boasts shaker-style cabinets, granite countertops, an island with a double sink, and brand-new stainless-steel appliances. A separate dining area offers the perfect spot for meals and entertaining. Enjoy outdoor living on the charming rocking chair front porch and a level yard. The extended driveway provides ample parking for 3+ cars. This beautifully remodeled home is move-in ready and designed for modern comfort and style! If convenience is what you are after, this home is minutes from Darlington School and Downtown Rome!
Zillow last checked: 8 hours ago
Listing updated: June 10, 2025 at 06:43pm
Listed by:
Christie Welch Carroll 6787479930,
Prestige Home Brokers,
Grant Garab 706-233-3557,
Prestige Home Brokers
Bought with:
Allie Boyd, 424085
Key To Your Home Realty
Source: GAMLS,MLS#: 10484759
Facts & features
Interior
Bedrooms & bathrooms
- Bedrooms: 3
- Bathrooms: 2
- Full bathrooms: 2
- Main level bathrooms: 2
- Main level bedrooms: 3
Dining room
- Features: L Shaped
Kitchen
- Features: Breakfast Bar, Kitchen Island
Heating
- Forced Air
Cooling
- Ceiling Fan(s), Central Air, Electric
Appliances
- Included: Dishwasher, Oven/Range (Combo), Stainless Steel Appliance(s)
- Laundry: In Hall, Laundry Closet
Features
- Master On Main Level, Walk-In Closet(s)
- Flooring: Vinyl
- Windows: Double Pane Windows
- Basement: Crawl Space
- Has fireplace: No
- Common walls with other units/homes: No Common Walls
Interior area
- Total structure area: 1,576
- Total interior livable area: 1,576 sqft
- Finished area above ground: 1,576
- Finished area below ground: 0
Property
Parking
- Total spaces: 3
- Parking features: Kitchen Level, Off Street
Features
- Levels: One
- Stories: 1
- Patio & porch: Porch
- Has view: Yes
- View description: City
- Waterfront features: No Dock Or Boathouse
- Body of water: None
Lot
- Size: 8,712 sqft
- Features: Corner Lot, Level, Private
Details
- Parcel number: J14N 374
- Special conditions: Agent/Seller Relationship,Investor Owned,No Disclosure
Construction
Type & style
- Home type: SingleFamily
- Architectural style: Ranch
- Property subtype: Single Family Residence
Materials
- Concrete
- Foundation: Block
- Roof: Composition
Condition
- Updated/Remodeled
- New construction: No
- Year built: 1935
Utilities & green energy
- Sewer: Public Sewer
- Water: Public
- Utilities for property: Electricity Available, Sewer Available, Water Available
Community & neighborhood
Security
- Security features: Smoke Detector(s)
Community
- Community features: Sidewalks, Street Lights, Walk To Schools
Location
- Region: Rome
- Subdivision: East Rome Crossing
HOA & financial
HOA
- Has HOA: No
- Services included: None
Other
Other facts
- Listing agreement: Exclusive Right To Sell
- Listing terms: Cash,Conventional,FHA,VA Loan
Price history
| Date | Event | Price |
|---|---|---|
| 6/10/2025 | Sold | $221,000+2.8%$140/sqft |
Source: | ||
| 5/2/2025 | Pending sale | $214,900$136/sqft |
Source: | ||
| 4/21/2025 | Price change | $214,900-10.1%$136/sqft |
Source: | ||
| 3/28/2025 | Listed for sale | $239,000+181.2%$152/sqft |
Source: | ||
| 7/25/2023 | Listing removed | $85,000$54/sqft |
Source: | ||
Public tax history
| Year | Property taxes | Tax assessment |
|---|---|---|
| 2024 | $1,002 -17% | $55,334 +17.2% |
| 2023 | $1,207 +6.5% | $47,206 +22.6% |
| 2022 | $1,133 +9.1% | $38,501 +11.7% |
Find assessor info on the county website
Neighborhood: 30161
Nearby schools
GreatSchools rating
- 4/10Anna K. Davie ElementaryGrades: PK-6Distance: 0.7 mi
- 5/10Rome Middle SchoolGrades: 7-8Distance: 3.9 mi
- 6/10Rome High SchoolGrades: 9-12Distance: 3.8 mi
Schools provided by the listing agent
- Elementary: Anna K Davie
- Middle: Rome
- High: Rome
Source: GAMLS. This data may not be complete. We recommend contacting the local school district to confirm school assignments for this home.
Get pre-qualified for a loan
At Zillow Home Loans, we can pre-qualify you in as little as 5 minutes with no impact to your credit score.An equal housing lender. NMLS #10287.
