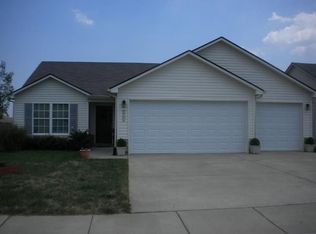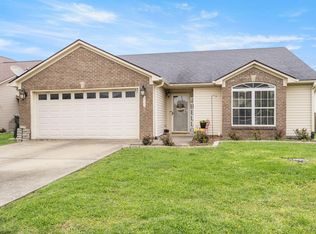Sold for $270,000 on 08/17/23
$270,000
102 Dusk Ct, Georgetown, KY 40324
3beds
1,565sqft
Single Family Residence
Built in 2006
6,969.6 Square Feet Lot
$298,800 Zestimate®
$173/sqft
$1,892 Estimated rent
Home value
$298,800
$284,000 - $314,000
$1,892/mo
Zestimate® history
Loading...
Owner options
Explore your selling options
What's special
Spacious 3 bedroom, 2 bath, in Harmony Ridge subdivision. You will walk in to a large great room that features vaulted ceilings and a gas fireplace. The Great room opens up to a kitchen that features white cabinets, stainless steel appliances, an island and a nice size dining area. The main bedroom is located in the back of the house, and has a bathroom with an extra long vanity, garden tub/shower combo, and a walk-in closet. The utility room is a separate room, that also features shelving that can be used as a pantry, linens, or storage. The garage also has built-in shelves, for additional storage. The back yard has a partially covered deck, and a privacy fence. Located near the end of the street.
Zillow last checked: 8 hours ago
Listing updated: August 29, 2025 at 09:39am
Listed by:
Jennifer Vickers 859-893-4008,
Keller Williams Legacy Group,
Christopher Fletcher 859-582-6696,
Keller Williams Legacy Group
Bought with:
Jeff Green, 215643
Keller Williams Commonwealth
Source: Imagine MLS,MLS#: 23013346
Facts & features
Interior
Bedrooms & bathrooms
- Bedrooms: 3
- Bathrooms: 2
- Full bathrooms: 2
Primary bedroom
- Level: First
Bedroom 1
- Level: First
Bedroom 2
- Level: First
Bathroom 1
- Description: Full Bath
- Level: First
Bathroom 2
- Description: Full Bath
- Level: First
Kitchen
- Level: First
Living room
- Level: First
Living room
- Level: First
Utility room
- Level: First
Heating
- Electric, Heat Pump
Cooling
- Electric, Heat Pump
Appliances
- Included: Dishwasher, Microwave, Refrigerator, Range
- Laundry: Electric Dryer Hookup, Washer Hookup
Features
- Master Downstairs, Walk-In Closet(s), Ceiling Fan(s)
- Flooring: Carpet, Vinyl
- Doors: Storm Door(s)
- Windows: Blinds, Screens
- Basement: Crawl Space
- Has fireplace: Yes
- Fireplace features: Gas Log, Living Room
Interior area
- Total structure area: 1,565
- Total interior livable area: 1,565 sqft
- Finished area above ground: 1,565
- Finished area below ground: 0
Property
Parking
- Total spaces: 2
- Parking features: Attached Garage, Driveway
- Garage spaces: 2
- Has uncovered spaces: Yes
Features
- Levels: One
- Patio & porch: Deck
- Fencing: Privacy,Wood
- Has view: Yes
- View description: Neighborhood
Lot
- Size: 6,969 sqft
Details
- Parcel number: 19210120.000
Construction
Type & style
- Home type: SingleFamily
- Architectural style: Ranch
- Property subtype: Single Family Residence
Materials
- Aluminum Siding, Brick Veneer
- Foundation: Block
- Roof: Composition,Dimensional Style
Condition
- New construction: No
- Year built: 2006
Utilities & green energy
- Sewer: Public Sewer
- Water: Public
- Utilities for property: Electricity Connected
Community & neighborhood
Location
- Region: Georgetown
- Subdivision: Harmony Ridge
Price history
| Date | Event | Price |
|---|---|---|
| 8/17/2023 | Sold | $270,000$173/sqft |
Source: | ||
| 7/17/2023 | Pending sale | $270,000$173/sqft |
Source: | ||
| 7/15/2023 | Listed for sale | $270,000+58.9%$173/sqft |
Source: | ||
| 9/11/2017 | Sold | $169,900$109/sqft |
Source: | ||
| 8/15/2017 | Pending sale | $169,900$109/sqft |
Source: RE/MAX Creative Realty #1717959 | ||
Public tax history
| Year | Property taxes | Tax assessment |
|---|---|---|
| 2022 | $1,734 +6.8% | $199,900 +8% |
| 2021 | $1,623 +957.3% | $185,100 +20.6% |
| 2017 | $154 +62% | $153,530 +5.3% |
Find assessor info on the county website
Neighborhood: 40324
Nearby schools
GreatSchools rating
- 4/10Lemons Mill Elementary SchoolGrades: K-5Distance: 0.2 mi
- 6/10Royal Spring Middle SchoolGrades: 6-8Distance: 3.8 mi
- 6/10Scott County High SchoolGrades: 9-12Distance: 3.6 mi
Schools provided by the listing agent
- Elementary: Lemons Mill
- Middle: Georgetown
- High: Great Crossing
Source: Imagine MLS. This data may not be complete. We recommend contacting the local school district to confirm school assignments for this home.

Get pre-qualified for a loan
At Zillow Home Loans, we can pre-qualify you in as little as 5 minutes with no impact to your credit score.An equal housing lender. NMLS #10287.

