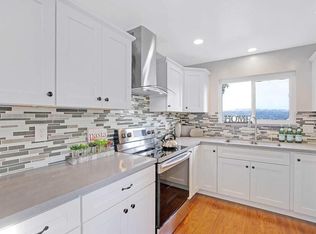Luxury Rental in Stonebrae Country Club 5 Beds, 4.5 Baths plus Loft, 4,051 Sq. Ft.
Immerse yourself in contemporary luxury at this stunning retreat nestled within the prestigious Stonebrae Country Club gated community. Built in 2017, this expansive 4,021 sq. ft. home offers 5 bedrooms, 4.5 baths, and three ensuites, plus loft providing unparalleled comfort and sophistication.
Step inside to an open-concept design featuring a dedicated foyer, a stylish dining area, and a grand living room adorned with beam accents, a designer fireplace, and iconic accordion glass doors that seamlessly blend indoor and outdoor living. The gourmet kitchen is a chef's dream, boasting a sprawling quartz waterfall island, a prep kitchen and butler's pantry, and premium appliances, including a 6-burner gas range and double wall ovens. A powder room and a main-level bedroom suite provide additional convenience.
Upstairs, you'll find a spacious loft, four bedrooms, a laundry room, and a shared bath with a double vanity. The primary suite is a sanctuary with breathtaking views from the private balcony, a modern ensuite bath with a soaking tub, and a generous walk-in closet.
Situated on a premium view lot, the professionally designed backyard is an entertainer's dream, featuring a California Room, an outdoor fireplace, and a cascading waterfall. Additional highlights include a 3-car garage, dual-zone A/C, a tankless water heater, and solar panels with a power wall for energy efficiency.
Located within TPC Stonebrae Country Club, this home provides exclusive access to world-class golf, parks like Jalquin Vista and Garin Regional, and nearby CSU East Bay. With easy access to Mission Blvd, HWY 880, 92, and BART, commuting and exploring the Bay Area is effortless.
Experience luxury living in one of the Bay Area's most coveted communities schedule your private tour today!
Tenant pays for all utilities, renter's insurance. The owner will pay for HOA fee and monthly gardener. This exquisite home is available for move-in after May 15, 2025. A minimum 1-year lease is required, with applicants needing a verifiable income of at least 3 times the monthly rent. The security deposit is set at $7000
House for rent
Accepts Zillow applications
$7,000/mo
102 Dunfirth Dr, Hayward, CA 94542
5beds
4,051sqft
Price is base rent and doesn't include required fees.
Single family residence
Available now
No pets
Central air
In unit laundry
Attached garage parking
Forced air
What's special
Spacious loftPremium view lotCascading waterfallOutdoor fireplaceDesigner fireplacePrep kitchenGourmet kitchen
- 41 days
- on Zillow |
- -- |
- -- |
Travel times
Facts & features
Interior
Bedrooms & bathrooms
- Bedrooms: 5
- Bathrooms: 5
- Full bathrooms: 4
- 1/2 bathrooms: 1
Heating
- Forced Air
Cooling
- Central Air
Appliances
- Included: Dishwasher, Dryer, Microwave, Oven, Refrigerator, Washer
- Laundry: In Unit
Features
- Walk In Closet
- Flooring: Carpet, Tile
Interior area
- Total interior livable area: 4,051 sqft
Property
Parking
- Parking features: Attached
- Has attached garage: Yes
- Details: Contact manager
Features
- Exterior features: Electric Vehicle Charging Station, Heating system: Forced Air, No Utilities included in rent, Walk In Closet
Details
- Parcel number: 85A644178
Construction
Type & style
- Home type: SingleFamily
- Property subtype: Single Family Residence
Community & HOA
Location
- Region: Hayward
Financial & listing details
- Lease term: 1 Year
Price history
| Date | Event | Price |
|---|---|---|
| 4/8/2025 | Listed for rent | $7,000$2/sqft |
Source: Zillow Rentals | ||
| 4/30/2018 | Sold | $1,821,000$450/sqft |
Source: Public Record | ||
![[object Object]](https://photos.zillowstatic.com/fp/997d8c6e899a91ca32b329810c68d407-p_i.jpg)
