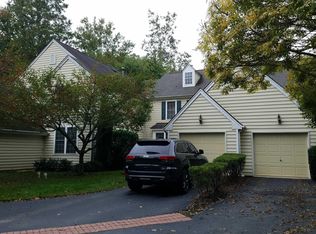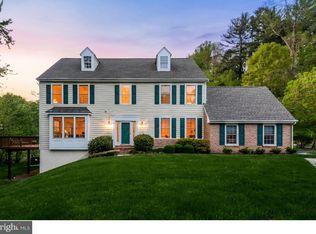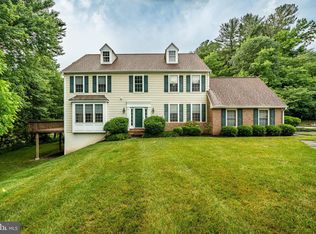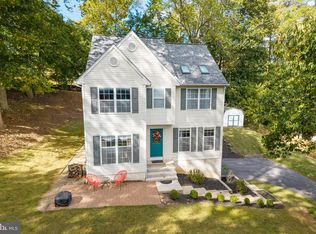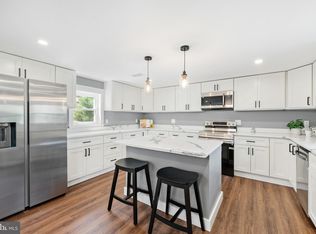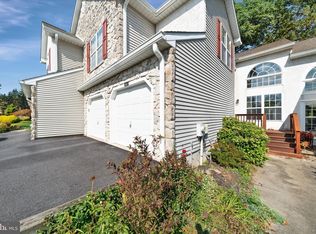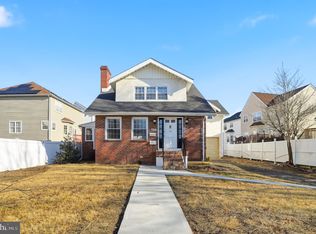Just when you thought you'd have to wait until next summer to find your perfect home ... welcome to 102 Dundee Mills Ln, a light and bright, beautifully maintained home, hidden among the trees in the Mills at Rose Valley community. The main floor contains an updated modern kitchen which looks out onto the trees and deck in one direction and into the family room in the other. The dining room and living room merge into an open space that can be configured in multiple ways. Upstairs is the master suite, including a walk-in closet and spacious bathroom (including a soaking tub for the end of those tough days). There are two more additional bedrooms and a full bathroom on this level, including a laundry area with a new washer/dryer. Finally, head downstairs to a full finished basement that is waiting for you to define it however you would like. It's been used as a kid space, exercise space, putting green, work space, and quiet space. Make it your own! And you're not done yet: one more adjacent space is available to use as another bedroom, an at-home office space or whatever else you may need. The furnace room contains a serious workbench ready for those of you who are so inclined. This is a home you will love coming home to in a neighborhood that you'll love being part of.
For sale
Price cut: $25K (11/6)
$550,000
102 Dundee Mills Ln, Wallingford, PA 19086
3beds
2,983sqft
Est.:
Townhouse
Built in 1999
-- sqft lot
$535,400 Zestimate®
$184/sqft
$551/mo HOA
What's special
Full finished basementMaster suiteSoaking tubWalk-in closetLight and brightSpacious bathroomUpdated modern kitchen
- 78 days |
- 1,748 |
- 96 |
Likely to sell faster than
Zillow last checked: 8 hours ago
Listing updated: December 30, 2025 at 07:32am
Listed by:
Becky Hansen 610-247-9388,
BHHS Fox & Roach-Media (610) 566-3000,
Co-Listing Agent: Dylan Terenick 215-900-7339,
BHHS Fox & Roach-Media
Source: Bright MLS,MLS#: PADE2102222
Tour with a local agent
Facts & features
Interior
Bedrooms & bathrooms
- Bedrooms: 3
- Bathrooms: 4
- Full bathrooms: 3
- 1/2 bathrooms: 1
- Main level bathrooms: 1
Rooms
- Room types: Living Room, Dining Room, Primary Bedroom, Bedroom 2, Bedroom 3, Kitchen, Family Room, Foyer, Office, Recreation Room, Storage Room, Bathroom 2, Primary Bathroom
Primary bedroom
- Level: Upper
Bedroom 2
- Level: Upper
Bedroom 3
- Level: Upper
Bedroom 3
- Level: Upper
Primary bathroom
- Level: Upper
Bathroom 2
- Level: Upper
Dining room
- Level: Main
Family room
- Level: Main
Foyer
- Level: Main
Kitchen
- Level: Main
Living room
- Level: Main
Office
- Level: Lower
Recreation room
- Level: Lower
Storage room
- Level: Lower
Heating
- ENERGY STAR Qualified Equipment, Natural Gas
Cooling
- Central Air, Electric
Appliances
- Included: Gas Water Heater
Features
- Breakfast Area, Family Room Off Kitchen, Eat-in Kitchen, Primary Bath(s), Recessed Lighting, Upgraded Countertops, Walk-In Closet(s)
- Basement: Full
- Number of fireplaces: 1
- Fireplace features: Gas/Propane
Interior area
- Total structure area: 2,983
- Total interior livable area: 2,983 sqft
- Finished area above ground: 2,183
- Finished area below ground: 800
Property
Parking
- Total spaces: 3
- Parking features: Garage Faces Front, Garage Door Opener, Attached, Driveway
- Attached garage spaces: 1
- Uncovered spaces: 2
Accessibility
- Accessibility features: None
Features
- Levels: Three
- Stories: 3
- Patio & porch: Deck
- Pool features: None
- Has view: Yes
- View description: Creek/Stream
- Has water view: Yes
- Water view: Creek/Stream
Details
- Additional structures: Above Grade, Below Grade
- Parcel number: 34000246266
- Zoning: RESIDENTIAL
- Special conditions: Standard
Construction
Type & style
- Home type: Townhouse
- Architectural style: Colonial
- Property subtype: Townhouse
Materials
- Vinyl Siding, Aluminum Siding
- Foundation: Concrete Perimeter
- Roof: Asphalt
Condition
- New construction: No
- Year built: 1999
Utilities & green energy
- Electric: 200+ Amp Service
- Sewer: Public Sewer
- Water: Public
Community & HOA
Community
- Subdivision: The Mills At Rose
HOA
- Has HOA: Yes
- Services included: Common Area Maintenance, Maintenance Grounds, Snow Removal, Trash, Maintenance Structure, Insurance
- HOA fee: $551 monthly
Location
- Region: Wallingford
- Municipality: NETHER PROVIDENCE TWP
Financial & listing details
- Price per square foot: $184/sqft
- Tax assessed value: $288,840
- Annual tax amount: $11,160
- Date on market: 10/18/2025
- Listing agreement: Exclusive Right To Sell
- Inclusions: Washer, Dryer And Refrigerator In "as Is" Condition For No Monetary Value
- Exclusions: Climbing Tree Branch In Basement
- Ownership: Fee Simple
Estimated market value
$535,400
$509,000 - $562,000
$3,585/mo
Price history
Price history
| Date | Event | Price |
|---|---|---|
| 11/6/2025 | Price change | $550,000-4.3%$184/sqft |
Source: | ||
| 10/18/2025 | Listed for sale | $575,000+59.7%$193/sqft |
Source: | ||
| 11/6/2020 | Sold | $360,000-15.3%$121/sqft |
Source: Public Record Report a problem | ||
| 3/29/2016 | Listing removed | $425,000$142/sqft |
Source: BHHS Fox & Roach #6735559 Report a problem | ||
| 3/7/2016 | Pending sale | $425,000$142/sqft |
Source: BHHS Fox & Roach #6735559 Report a problem | ||
Public tax history
Public tax history
| Year | Property taxes | Tax assessment |
|---|---|---|
| 2025 | $10,546 +2.4% | $288,840 |
| 2024 | $10,298 +4.1% | $288,840 |
| 2023 | $9,895 +0.4% | $288,840 |
Find assessor info on the county website
BuyAbility℠ payment
Est. payment
$4,177/mo
Principal & interest
$2645
Property taxes
$788
Other costs
$744
Climate risks
Neighborhood: 19086
Nearby schools
GreatSchools rating
- 7/10Nether Providence El SchoolGrades: K-5Distance: 0.7 mi
- 6/10Strath Haven Middle SchoolGrades: 6-8Distance: 1.1 mi
- 9/10Strath Haven High SchoolGrades: 9-12Distance: 1 mi
Schools provided by the listing agent
- Middle: Strath Haven
- High: Strath Haven
- District: Wallingford-swarthmore
Source: Bright MLS. This data may not be complete. We recommend contacting the local school district to confirm school assignments for this home.
- Loading
- Loading
