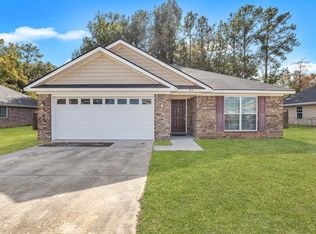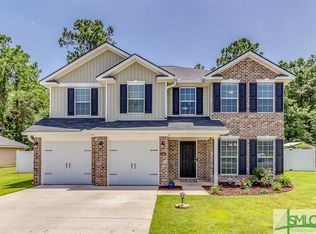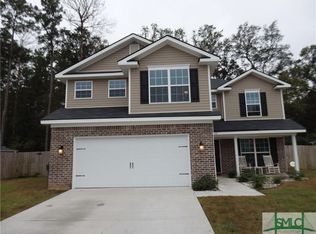Sold for $305,000 on 06/03/25
$305,000
102 Drayton Court, Midway, GA 31320
4beds
1,734sqft
Single Family Residence
Built in 2016
7,840.8 Square Feet Lot
$300,600 Zestimate®
$176/sqft
$2,061 Estimated rent
Home value
$300,600
$286,000 - $316,000
$2,061/mo
Zestimate® history
Loading...
Owner options
Explore your selling options
What's special
This, freshly painted interior, well maintained 4 bedroom 2 bathroom home is located in the Villages at Limerick in Midway. There is laminate wood flooring and tile in the main living areas with lots of natural light beaming from the large windows. The living room has tall ceilings and the kitchen features an eat in breakfast area. Finished laundry room has new shelving. The spacious owner's suite has a tray ceiling, walk in closet, and en-suite bathroom with double vanities and a separate tub and shower. You can enjoy the outdoors from your screened in porch and private fenced in backyard. There is a community pool and playground. This home is conveniently located a short distance to Fort Stewart, Hunter Army Airfield, and Savannah. Professional photos to come.
Zillow last checked: 8 hours ago
Listing updated: July 10, 2025 at 11:58am
Listed by:
Glenn Jones 912-272-7570,
Seaport Real Estate Group
Bought with:
Aimee B. Wine, 388658
McIntosh Realty Team LLC
Source: Hive MLS,MLS#: 325047 Originating MLS: Savannah Multi-List Corporation
Originating MLS: Savannah Multi-List Corporation
Facts & features
Interior
Bedrooms & bathrooms
- Bedrooms: 4
- Bathrooms: 2
- Full bathrooms: 2
Heating
- Central, Electric, Heat Pump
Cooling
- Central Air, Electric, Heat Pump
Appliances
- Included: Electric Water Heater
- Laundry: Washer Hookup, Dryer Hookup, Laundry Room
Features
- Breakfast Area, Tray Ceiling(s), Double Vanity, Entrance Foyer, Garden Tub/Roman Tub, High Ceilings, Main Level Primary, Primary Suite, Pull Down Attic Stairs, Separate Shower
- Windows: Double Pane Windows
- Basement: None
- Attic: Pull Down Stairs
- Common walls with other units/homes: No Common Walls
Interior area
- Total interior livable area: 1,734 sqft
Property
Parking
- Total spaces: 2
- Parking features: Attached, Garage Door Opener
- Garage spaces: 2
Features
- Patio & porch: Covered, Patio, Front Porch
- Pool features: Community
- Fencing: Wood,Privacy,Yard Fenced
Lot
- Size: 7,840 sqft
- Features: Back Yard, Level, Private, Sprinkler System
Details
- Parcel number: 238B 425
- Zoning description: Single Family
- Special conditions: Standard
Construction
Type & style
- Home type: SingleFamily
- Architectural style: Ranch
- Property subtype: Single Family Residence
Materials
- Brick, Vinyl Siding
- Foundation: Slab
- Roof: Composition,Ridge Vents
Condition
- New construction: No
- Year built: 2016
Utilities & green energy
- Sewer: Public Sewer
- Water: Public
- Utilities for property: Underground Utilities
Green energy
- Energy efficient items: Insulation, Windows
Community & neighborhood
Community
- Community features: Pool, Playground, Park, Street Lights, Sidewalks
Location
- Region: Midway
- Subdivision: The Villages at Limerick
HOA & financial
HOA
- Has HOA: Yes
- HOA fee: $300 annually
Other
Other facts
- Listing agreement: Exclusive Right To Sell
- Listing terms: ARM,Cash,Conventional,1031 Exchange
- Road surface type: Asphalt, Paved
Price history
| Date | Event | Price |
|---|---|---|
| 6/3/2025 | Sold | $305,000+3.4%$176/sqft |
Source: | ||
| 2/12/2025 | Price change | $295,000-5.4%$170/sqft |
Source: | ||
| 1/29/2025 | Price change | $312,000+45.1%$180/sqft |
Source: | ||
| 12/14/2021 | Pending sale | $215,000-8.5%$124/sqft |
Source: HABR #140972 | ||
| 12/6/2021 | Sold | $235,000+9.3%$136/sqft |
Source: HABR #140972 | ||
Public tax history
| Year | Property taxes | Tax assessment |
|---|---|---|
| 2024 | $2,706 +1.2% | $113,155 +15.6% |
| 2023 | $2,675 +13.4% | $97,863 +18.4% |
| 2022 | $2,359 -18% | $82,680 +17.4% |
Find assessor info on the county website
Neighborhood: 31320
Nearby schools
GreatSchools rating
- 4/10Liberty Elementary SchoolGrades: K-5Distance: 4 mi
- 5/10Midway Middle SchoolGrades: 6-8Distance: 4.2 mi
- 3/10Liberty County High SchoolGrades: 9-12Distance: 8.9 mi

Get pre-qualified for a loan
At Zillow Home Loans, we can pre-qualify you in as little as 5 minutes with no impact to your credit score.An equal housing lender. NMLS #10287.


