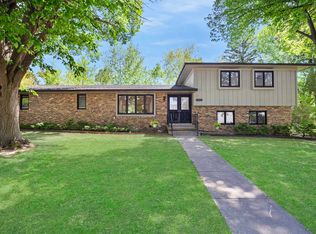Closed
$295,000
102 Doud Ct, Normal, IL 61761
4beds
3,237sqft
Single Family Residence
Built in 1973
9,120 Square Feet Lot
$306,300 Zestimate®
$91/sqft
$2,786 Estimated rent
Home value
$306,300
$279,000 - $337,000
$2,786/mo
Zestimate® history
Loading...
Owner options
Explore your selling options
What's special
Fabulous 2 story home in Pleasant Hills! This home is unique and has lots of surprising features. The main floor is open with the entry leading to a flex room that blends nicely with the kitchen and dining area. The living room has an incredible vaulted ceiling and wood burning fireplace making the room cozy yet spacious. The kitchen has been updated with cabinets and some newer appliances including a recently installed dishwasher. From the kitchen there is access to the attached two car garage and a FULL main floor bath. The sliders off of the kitchen lead to a sprawling deck that spans the entire width of the house and overlooks the wonderful fenced backyard with adorable tree house and plenty of space to play and relax. Upstairs are 4 bedrooms including the spacious owners' suite as well as the 3rd full bath in the hall. The basement in finished with great additional living space. There is an egress window that makes adding a 5th bedroom easy if desired. There is also laundry space and room for plenty of storage. This home has lots of super features that stand out!
Zillow last checked: 8 hours ago
Listing updated: January 04, 2025 at 12:36am
Listing courtesy of:
Jodi McDermott 309-445-1263,
RE/MAX Rising
Bought with:
Katie Fudge Matthews, ABR
Coldwell Banker Real Estate Group
Source: MRED as distributed by MLS GRID,MLS#: 12212443
Facts & features
Interior
Bedrooms & bathrooms
- Bedrooms: 4
- Bathrooms: 3
- Full bathrooms: 3
Primary bedroom
- Features: Flooring (Carpet), Window Treatments (All), Bathroom (Full)
- Level: Second
- Area: 187 Square Feet
- Dimensions: 11X17
Bedroom 2
- Features: Flooring (Carpet), Window Treatments (All)
- Level: Second
- Area: 110 Square Feet
- Dimensions: 10X11
Bedroom 3
- Features: Flooring (Carpet), Window Treatments (All)
- Level: Second
- Area: 88 Square Feet
- Dimensions: 8X11
Bedroom 4
- Features: Flooring (Carpet), Window Treatments (All)
- Level: Second
- Area: 143 Square Feet
- Dimensions: 11X13
Dining room
- Features: Flooring (Hardwood), Window Treatments (All)
- Level: Main
- Area: 168 Square Feet
- Dimensions: 12X14
Family room
- Features: Flooring (Carpet), Window Treatments (All)
- Level: Main
- Area: 276 Square Feet
- Dimensions: 12X23
Kitchen
- Features: Kitchen (Eating Area-Table Space), Flooring (Hardwood), Window Treatments (All)
- Level: Main
- Area: 324 Square Feet
- Dimensions: 12X27
Laundry
- Level: Basement
- Area: 96 Square Feet
- Dimensions: 8X12
Living room
- Features: Flooring (Carpet), Window Treatments (All)
- Level: Main
- Area: 299 Square Feet
- Dimensions: 13X23
Other
- Features: Flooring (Hardwood), Window Treatments (All)
- Level: Main
- Area: 168 Square Feet
- Dimensions: 12X14
Heating
- Forced Air, Natural Gas
Cooling
- Central Air
Appliances
- Included: Range, Dishwasher, Refrigerator
Features
- 1st Floor Full Bath, Walk-In Closet(s)
- Basement: Partially Finished,Crawl Space,Egress Window,Full
- Number of fireplaces: 1
- Fireplace features: Wood Burning, Living Room
Interior area
- Total structure area: 3,237
- Total interior livable area: 3,237 sqft
- Finished area below ground: 622
Property
Parking
- Total spaces: 2
- Parking features: Garage Door Opener, On Site, Garage Owned, Attached, Garage
- Attached garage spaces: 2
- Has uncovered spaces: Yes
Accessibility
- Accessibility features: No Disability Access
Features
- Stories: 2
- Patio & porch: Deck
Lot
- Size: 9,120 sqft
- Dimensions: 76 X 120
- Features: Landscaped, Mature Trees
Details
- Parcel number: 1427429024
- Special conditions: None
Construction
Type & style
- Home type: SingleFamily
- Architectural style: Traditional
- Property subtype: Single Family Residence
Materials
- Vinyl Siding
Condition
- New construction: No
- Year built: 1973
Utilities & green energy
- Sewer: Public Sewer
- Water: Public
Community & neighborhood
Location
- Region: Normal
- Subdivision: Pleasant Hills
Other
Other facts
- Listing terms: VA
- Ownership: Fee Simple
Price history
| Date | Event | Price |
|---|---|---|
| 1/2/2025 | Sold | $295,000-1.7%$91/sqft |
Source: | ||
| 12/6/2024 | Contingent | $300,000$93/sqft |
Source: | ||
| 11/21/2024 | Listed for sale | $300,000+86.3%$93/sqft |
Source: | ||
| 7/27/2009 | Sold | $161,000$50/sqft |
Source: | ||
Public tax history
| Year | Property taxes | Tax assessment |
|---|---|---|
| 2024 | $5,429 +7.1% | $72,864 +11.7% |
| 2023 | $5,071 +6.6% | $65,244 +10.7% |
| 2022 | $4,756 +4.2% | $58,943 +6% |
Find assessor info on the county website
Neighborhood: 61761
Nearby schools
GreatSchools rating
- 5/10Colene Hoose Elementary SchoolGrades: K-5Distance: 0.5 mi
- 5/10Chiddix Jr High SchoolGrades: 6-8Distance: 0.8 mi
- 7/10Normal Community West High SchoolGrades: 9-12Distance: 3.5 mi
Schools provided by the listing agent
- Elementary: Colene Hoose Elementary
- Middle: Chiddix Jr High
- High: Normal Community West High Schoo
- District: 5
Source: MRED as distributed by MLS GRID. This data may not be complete. We recommend contacting the local school district to confirm school assignments for this home.
Get pre-qualified for a loan
At Zillow Home Loans, we can pre-qualify you in as little as 5 minutes with no impact to your credit score.An equal housing lender. NMLS #10287.
