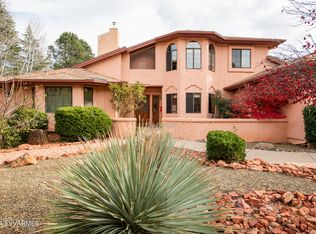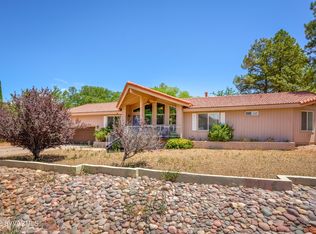Two story home situated on a secluded cut-de-sac lot providing desirable yet elusive peace and quiet. Main level has a large kitchen with door to rear patio and outdoor living room, complete with outdoor fireplace - perfect for post-covid parties. Modernized kitchen features Viking stainless appliances, newer countertops opens into living room and dining room with direct red rock views. Home is perfect for full time resident or STR - no prohibition on minimum rental period. Oversized lot with fruit trees and lots of room for organic gardens or orchard. Roof mounted 5.5KW photovoltaic solar system provides eco-friendly insulation from utility cost increases. Nearby National Forest trail access provides miles of unspoiled high desert red rock trails for hiking and biking
This property is off market, which means it's not currently listed for sale or rent on Zillow. This may be different from what's available on other websites or public sources.

