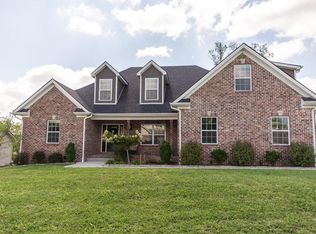Exquisite beauty and charm best describe this 4 bedroom 3 1/2 bath home with fantastic curb appeal located in the Mallard Point Subdivision. You'll feel right at home upon walking into the large well lit foyer and open floor plan. Featuring a first floor master, 3 large additional bedrooms, a formal dining room, large laundry area, side entry garage, and a large finished space in the basement. ADT security system and water softener included. This home won't disappoint, schedule a showing today!
This property is off market, which means it's not currently listed for sale or rent on Zillow. This may be different from what's available on other websites or public sources.

