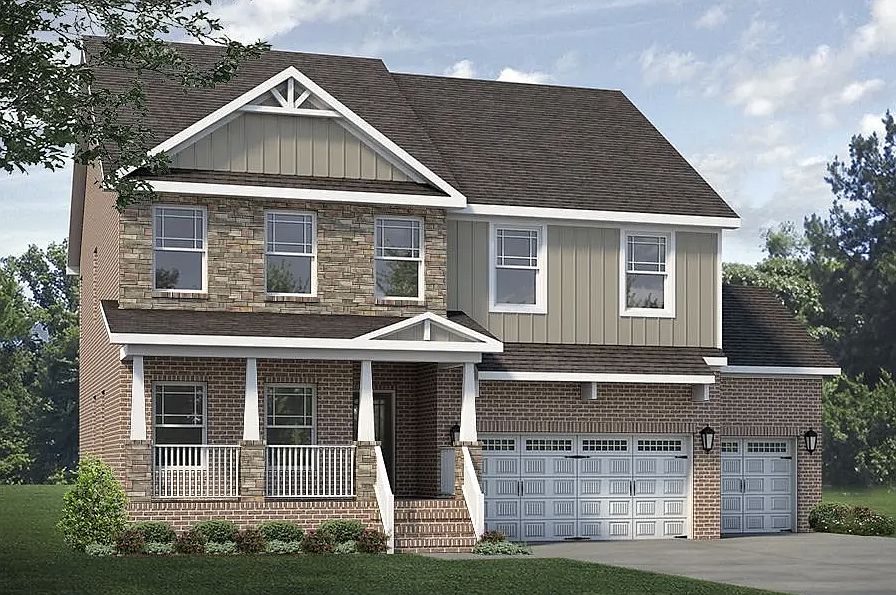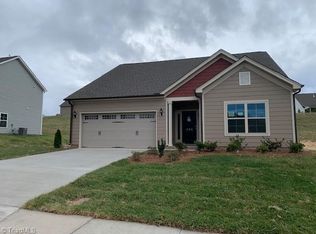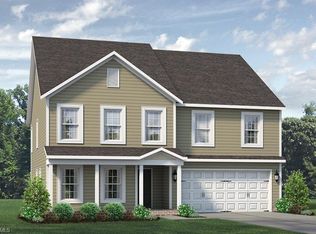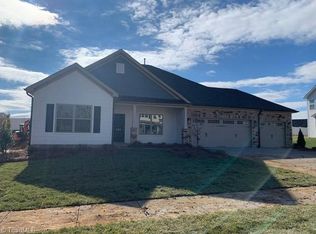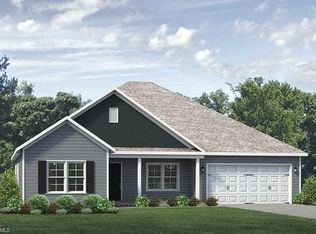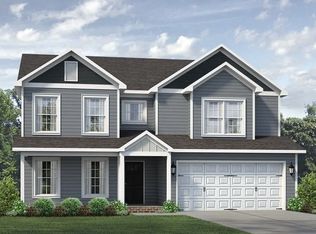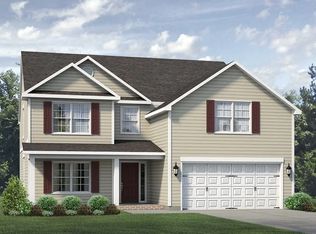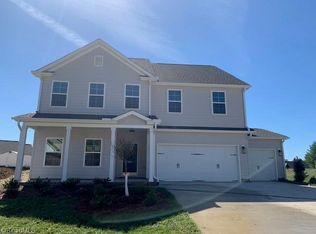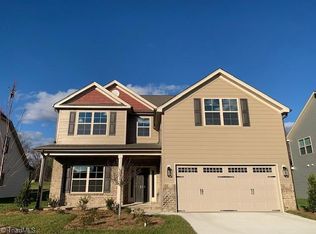102 Diamond Cir, Trinity, NC 27370
- 116 days |
- 13 |
- 0 |
Zillow last checked: 8 hours ago
Listing updated: September 18, 2025 at 12:30pm
W. Scott Wallace 336-856-0111,
KEYSTONE REALTY GROUP
Travel times
Facts & features
Interior
Bedrooms & bathrooms
- Bedrooms: 5
- Bathrooms: 4
- Full bathrooms: 3
- 1/2 bathrooms: 1
- Main level bathrooms: 2
Primary bedroom
- Level: Second
- Dimensions: 13 x 18
Primary bedroom
- Level: Main
- Dimensions: 15.75 x 14.42
Bedroom 2
- Level: Second
- Dimensions: 14.67 x 13.67
Bedroom 3
- Level: Second
- Dimensions: 14.25 x 14.58
Bedroom 4
- Level: Second
- Dimensions: 14.25 x 14.58
Breakfast
- Level: Main
- Dimensions: 18.33 x 11.25
Kitchen
- Level: Main
- Dimensions: 18 x 18
Living room
- Level: Main
- Dimensions: 18.33 x 14.42
Heating
- Forced Air, Natural Gas
Cooling
- Central Air
Appliances
- Included: Microwave, Dishwasher, Disposal, Exhaust Fan, Gas Water Heater
Features
- Flooring: Carpet, Vinyl
- Doors: Insulated Doors
- Windows: Insulated Windows
- Has basement: No
- Attic: Partially Floored,Pull Down Stairs
- Number of fireplaces: 1
- Fireplace features: Living Room
Interior area
- Total structure area: 2,764
- Total interior livable area: 2,764 sqft
- Finished area above ground: 2,764
Property
Parking
- Total spaces: 2
- Parking features: Driveway, Garage, Paved, Attached
- Attached garage spaces: 2
- Has uncovered spaces: Yes
Features
- Levels: Two
- Stories: 2
- Patio & porch: Porch
- Pool features: None
Lot
- Size: 0.22 Acres
- Features: Cleared, Not in Flood Zone
Details
- Parcel number: 7727301535
- Zoning: RS-15
- Special conditions: Owner Sale
Construction
Type & style
- Home type: SingleFamily
- Architectural style: Transitional
- Property subtype: Stick/Site Built, Residential, Single Family Residence
Materials
- Vinyl Siding
- Foundation: Slab
Condition
- New Construction
- New construction: Yes
- Year built: 2024
Details
- Builder name: Keystone Homes
Utilities & green energy
- Sewer: Public Sewer
- Water: Public
Community & HOA
Community
- Subdivision: Viking Ridge
HOA
- Has HOA: Yes
- HOA fee: $45 monthly
Location
- Region: Trinity
Financial & listing details
- Date on market: 8/18/2025
- Listing agreement: Exclusive Right To Sell
- Listing terms: Cash,Conventional,FHA,VA Loan
About the community
Source: Keystone Homes NC
7 homes in this community
Available homes
| Listing | Price | Bed / bath | Status |
|---|---|---|---|
Current home: 102 Diamond Cir | $423,077 | 5 bed / 4 bath | Pending |
| 107 Royal Pines Dr | $409,990 | 4 bed / 3 bath | Available |
| 7653 Valhalla Way | $693,309 | 3 bed / 3 bath | Available |
| 5673 Falkirk Dr | $742,584 | 4 bed / 4 bath | Available |
| 5679 Falkirk Dr | $757,390 | 4 bed / 4 bath | Available |
| 101 Diamond Cir | $412,205 | 4 bed / 3 bath | Pending |
| 7607 Valhalla Way | $630,000 | 3 bed / 3 bath | Pending |
Source: Keystone Homes NC
Contact builder

By pressing Contact builder, you agree that Zillow Group and other real estate professionals may call/text you about your inquiry, which may involve use of automated means and prerecorded/artificial voices and applies even if you are registered on a national or state Do Not Call list. You don't need to consent as a condition of buying any property, goods, or services. Message/data rates may apply. You also agree to our Terms of Use.
Learn how to advertise your homesEstimated market value
Not available
Estimated sales range
Not available
Not available
Price history
| Date | Event | Price |
|---|---|---|
| 8/18/2025 | Pending sale | $423,077 |
Source: | ||
Public tax history
Monthly payment
Neighborhood: 27370
Nearby schools
GreatSchools rating
- 6/10John R Lawrence ElementaryGrades: K-5Distance: 1.9 mi
- 3/10Wheatmore Middle SchoolGrades: 6-8Distance: 2.1 mi
- 7/10Wheatmore HighGrades: 9-12Distance: 4.8 mi
Schools provided by the builder
- Elementary: Oak Ridge
- Middle: Northwest Guilford
- High: Northwest Guilford
- District: Northwest Guilford
Source: Keystone Homes NC. This data may not be complete. We recommend contacting the local school district to confirm school assignments for this home.
