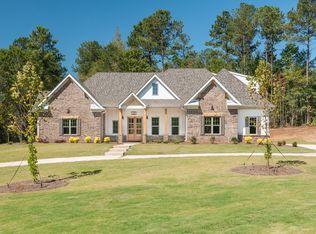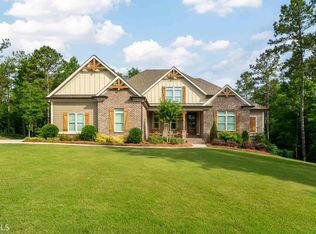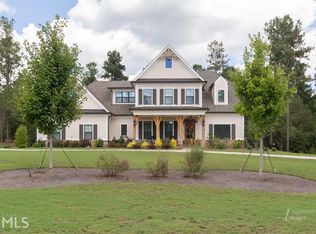Closed
$675,000
102 Devonshire Ct, Forsyth, GA 31029
4beds
4,987sqft
Single Family Residence
Built in 2010
1.42 Acres Lot
$721,600 Zestimate®
$135/sqft
$3,294 Estimated rent
Home value
$721,600
$686,000 - $758,000
$3,294/mo
Zestimate® history
Loading...
Owner options
Explore your selling options
What's special
Welcome to this beautiful home that truly has it all! This house has a total of 4 bedrooms, 3 bathrooms, plus a bonus room resulting in plenty of space to accommodate a growing family or hosting guests. This house offers an abundance of space and storage throughout. This house provides a functional layout with the master and guest room conveniently located on the main floor, providing easy access and privacy. With arched cased openings and pediments over all doorways, the architectural details of this home adds a touch of elegance and sophistication. The open kitchen features custom cabinetry, stainless appliances, and granite countertops, making it a dream space for any culinary enthusiast. Nestled off the living room, there is a spacious deck that offers a perfect fusion of privacy, relaxation, and entertainment. The wondrous basement provides additional living space, featuring a spacious living area, game room, and even an in-home gym. There is also a partially finished bathroom in the basement, ready for completion with plumbing, sheet rock, and electricity already in place. Not only does this house impress with its interior features, but it also boasts a beautiful exterior. The lot is situated in a cul-de-sac, providing privacy and a peaceful setting. The exterior of the house has been recently painted, while the interior paint is fairly new, giving the home a fresh and updated look. This house is situated in the highly esteemed neighborhood of River Forest, known for its luxurious living and exclusivity as a gated community. Residents of River Forest have access to numerous amenities, including a golf course, tennis courts, pickleball facilities, two swimming pools, fine dining options, and equestrian activities. The location of this house is particularly advantageous, being conveniently positioned right off of I75. As a result, it is just a 45-minute drive to the bustling Atlanta airport and only 35 minutes away from the city of Macon. This house offers the perfect blend of prestigious living in a well-appointed community with the added benefit of easy access to major transportation hubs. Call or Text Olivia Morrison today to schedule your private showing! 501-416-1569.
Zillow last checked: 8 hours ago
Listing updated: June 03, 2025 at 12:42pm
Listed by:
Olivia Morrison 501-416-1569,
Connie R. Ham Middle GA Realty
Bought with:
Miriam R Johnson, 144602
Properties in the South, LLC
Source: GAMLS,MLS#: 20136189
Facts & features
Interior
Bedrooms & bathrooms
- Bedrooms: 4
- Bathrooms: 3
- Full bathrooms: 3
- Main level bathrooms: 2
- Main level bedrooms: 2
Kitchen
- Features: Breakfast Bar, Pantry
Heating
- Central
Cooling
- Central Air
Appliances
- Included: Dishwasher, Microwave, Oven/Range (Combo), Refrigerator
- Laundry: Other
Features
- Tray Ceiling(s), High Ceilings, Soaking Tub, Separate Shower, Tile Bath, Walk-In Closet(s), Master On Main Level
- Flooring: Hardwood, Tile, Carpet, Other
- Basement: Exterior Entry,Full
- Number of fireplaces: 1
- Fireplace features: Gas Log
Interior area
- Total structure area: 4,987
- Total interior livable area: 4,987 sqft
- Finished area above ground: 2,685
- Finished area below ground: 2,302
Property
Parking
- Total spaces: 3
- Parking features: Attached, Garage Door Opener, Garage
- Has attached garage: Yes
Features
- Levels: Three Or More
- Stories: 3
- Patio & porch: Deck, Porch
Lot
- Size: 1.42 Acres
- Features: Cul-De-Sac, Private
- Residential vegetation: Grassed
Details
- Parcel number: 026M058
- Special conditions: Covenants/Restrictions
Construction
Type & style
- Home type: SingleFamily
- Architectural style: Brick 4 Side,Craftsman,Traditional
- Property subtype: Single Family Residence
Materials
- Stone, Brick
- Foundation: Block
- Roof: Composition
Condition
- Resale
- New construction: No
- Year built: 2010
Utilities & green energy
- Sewer: Septic Tank
- Water: Public
- Utilities for property: Electricity Available, High Speed Internet, Phone Available, Water Available
Community & neighborhood
Community
- Community features: Clubhouse, Gated, Golf, Fitness Center, Pool, Stable(s), Tennis Court(s)
Location
- Region: Forsyth
- Subdivision: River Forest
HOA & financial
HOA
- Has HOA: Yes
- HOA fee: $1,100 annually
- Services included: None
Other
Other facts
- Listing agreement: Exclusive Right To Sell
- Listing terms: Cash,Conventional,FHA,VA Loan,USDA Loan
Price history
| Date | Event | Price |
|---|---|---|
| 8/31/2023 | Sold | $675,000-2%$135/sqft |
Source: | ||
| 8/8/2023 | Pending sale | $689,000$138/sqft |
Source: | ||
| 7/21/2023 | Listed for sale | $689,000+119.4%$138/sqft |
Source: | ||
| 3/30/2015 | Sold | $314,000$63/sqft |
Source: Public Record Report a problem | ||
Public tax history
| Year | Property taxes | Tax assessment |
|---|---|---|
| 2024 | $4,133 -12.5% | $280,520 +56.4% |
| 2023 | $4,722 +4.2% | $179,360 |
| 2022 | $4,531 +0.4% | $179,360 +3.6% |
Find assessor info on the county website
Neighborhood: 31029
Nearby schools
GreatSchools rating
- 8/10Samuel E. Hubbard Elementary SchoolGrades: PK-5Distance: 8.2 mi
- 7/10Monroe County Middle School Banks Stephens CampusGrades: 6-8Distance: 9.9 mi
- 7/10Mary Persons High SchoolGrades: 9-12Distance: 8.7 mi
Schools provided by the listing agent
- Elementary: KB Sutton
- Middle: Monroe County
- High: Mary Persons
Source: GAMLS. This data may not be complete. We recommend contacting the local school district to confirm school assignments for this home.
Get a cash offer in 3 minutes
Find out how much your home could sell for in as little as 3 minutes with a no-obligation cash offer.
Estimated market value$721,600
Get a cash offer in 3 minutes
Find out how much your home could sell for in as little as 3 minutes with a no-obligation cash offer.
Estimated market value
$721,600


