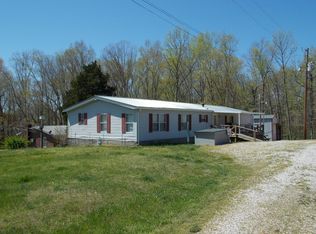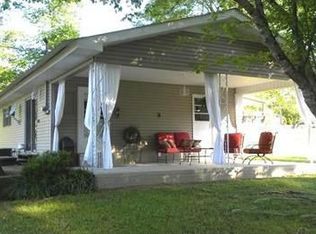Closed
$1,062,000
102 Denson Landing Cemetery Rd, Linden, TN 37096
3beds
3,004sqft
Single Family Residence, Residential
Built in 2015
11.16 Acres Lot
$1,053,600 Zestimate®
$354/sqft
$2,588 Estimated rent
Home value
$1,053,600
Estimated sales range
Not available
$2,588/mo
Zestimate® history
Loading...
Owner options
Explore your selling options
What's special
PRICE REDUCTION to your dream waterfront oasis on 11 acres! Deep water access to the gorgeous TN River, accessible year-round from a private 2-slip dock/boat house. This stunning retreat offers nearly over 4,000 sq ft, complemented by a charming guesthouse. Revel in the warmth of the double sided gas fireplace and the elegance of hardwood floors. Primary has breathtaking panoramic views overlooking the water! Each spacious bedroom boasts an ensuite bath, ensuring privacy and convenience. With high-speed internet, city gas, and water, every modern amenity is at your fingertips including tankless water heater, whole house water filtration, central vacuum system, outdoor grill station with sink and much more! Incredible privacy and amazing amenities! Nestled in a private location, Dive into adventure or relax in tranquility. Your waterfront haven awaits!
Zillow last checked: 8 hours ago
Listing updated: May 21, 2025 at 09:34am
Listing Provided by:
Liz Stuard 615-499-0329,
SimpliHOM
Bought with:
Edna Brown Luna, 344014
Haney Realty & Property Management, LLC
Source: RealTracs MLS as distributed by MLS GRID,MLS#: 2801611
Facts & features
Interior
Bedrooms & bathrooms
- Bedrooms: 3
- Bathrooms: 4
- Full bathrooms: 3
- 1/2 bathrooms: 1
- Main level bedrooms: 3
Bedroom 1
- Features: Suite
- Level: Suite
- Area: 252 Square Feet
- Dimensions: 14x18
Bedroom 2
- Features: Bath
- Level: Bath
- Area: 180 Square Feet
- Dimensions: 12x15
Bedroom 3
- Features: Bath
- Level: Bath
- Area: 322 Square Feet
- Dimensions: 14x23
Den
- Features: Combination
- Level: Combination
- Area: 182 Square Feet
- Dimensions: 13x14
Dining room
- Features: Combination
- Level: Combination
- Area: 132 Square Feet
- Dimensions: 11x12
Kitchen
- Features: Pantry
- Level: Pantry
- Area: 240 Square Feet
- Dimensions: 12x20
Living room
- Features: Combination
- Level: Combination
- Area: 480 Square Feet
- Dimensions: 20x24
Heating
- Central, Other
Cooling
- Central Air, Other
Appliances
- Included: Electric Oven, Cooktop, Dishwasher, Disposal, Ice Maker, Microwave, Refrigerator
Features
- Ceiling Fan(s), Central Vacuum, In-Law Floorplan, Walk-In Closet(s), Primary Bedroom Main Floor, High Speed Internet
- Flooring: Wood, Tile
- Basement: Unfinished
- Number of fireplaces: 1
- Fireplace features: Gas, Living Room
Interior area
- Total structure area: 3,004
- Total interior livable area: 3,004 sqft
- Finished area above ground: 3,004
Property
Features
- Levels: One
- Stories: 1
- Patio & porch: Deck
- Exterior features: Dock, Gas Grill
- Has view: Yes
- View description: Water
- Has water view: Yes
- Water view: Water
- Waterfront features: River Front, Year Round Access
Lot
- Size: 11.16 Acres
- Features: Sloped
Details
- Additional structures: Guest House
- Parcel number: 023 02800 000
- Special conditions: Standard
Construction
Type & style
- Home type: SingleFamily
- Property subtype: Single Family Residence, Residential
Materials
- Stone, Wood Siding
Condition
- New construction: No
- Year built: 2015
Utilities & green energy
- Sewer: Septic Tank
- Water: Public
- Utilities for property: Water Available
Green energy
- Energy efficient items: Thermostat, Water Heater
Community & neighborhood
Security
- Security features: Smart Camera(s)/Recording
Location
- Region: Linden
Price history
| Date | Event | Price |
|---|---|---|
| 5/21/2025 | Sold | $1,062,000+6.3%$354/sqft |
Source: | ||
| 5/10/2025 | Pending sale | $999,500$333/sqft |
Source: | ||
| 5/6/2025 | Price change | $999,500-11.2%$333/sqft |
Source: | ||
| 3/8/2025 | Listed for sale | $1,125,000-3%$375/sqft |
Source: | ||
| 1/21/2025 | Sold | $1,160,000-2.9%$386/sqft |
Source: | ||
Public tax history
| Year | Property taxes | Tax assessment |
|---|---|---|
| 2024 | $23 | $1,000 |
| 2023 | $23 | $1,000 |
| 2022 | $23 | $1,000 |
Find assessor info on the county website
Neighborhood: 37096
Nearby schools
GreatSchools rating
- 3/10Lobelville Elementary SchoolGrades: PK-8Distance: 11.3 mi
- 4/10Perry County High SchoolGrades: 9-12Distance: 13.2 mi
- 3/10Linden Elementary SchoolGrades: PK-4Distance: 13 mi
Schools provided by the listing agent
- Elementary: Linden Elementary
- Middle: Linden Middle School
- High: Perry County High School
Source: RealTracs MLS as distributed by MLS GRID. This data may not be complete. We recommend contacting the local school district to confirm school assignments for this home.

Get pre-qualified for a loan
At Zillow Home Loans, we can pre-qualify you in as little as 5 minutes with no impact to your credit score.An equal housing lender. NMLS #10287.

