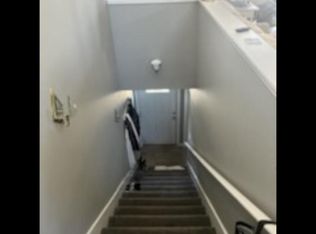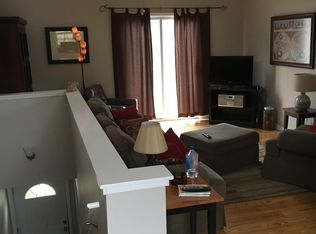Closed
$568,000
102 Demoss Rd, Nashville, TN 37209
4beds
1,732sqft
Single Family Residence, Residential
Built in 1945
10,018.8 Square Feet Lot
$563,100 Zestimate®
$328/sqft
$2,767 Estimated rent
Home value
$563,100
$529,000 - $597,000
$2,767/mo
Zestimate® history
Loading...
Owner options
Explore your selling options
What's special
MOTIVATED SELLERS! ~ Discover this charming bungalow in a prime location with NO HOA, a MASSIVE BACKYARD over 10,000 sqft, & TWO CAR oversized garage workshop! The FULLY FENCED backyard is perfect for entertaining, featuring a GAZEBO, FIRE PIT, and plenty of space for pets and play. Inside, the cozy living room has a decorative fireplace, while the kitchen boasts elegant white quartz countertops. The first floor includes a versatile bedroom-turned-office, guest bedroom, and a stylish bathroom. Upstairs, you'll find a spacious loft, two bedrooms, and a beautifully renovated bathroom with double vanities. Other highlights include NEW FRIDGE, NEW WASHER & DRYER, Ring security system, smart thermostat, & excess driveway parking. Located close to Target, Trader Joes, + more with the future redesigned Belle Meade Plaza just around the corner! DON'T MISS OUT!
Zillow last checked: 8 hours ago
Listing updated: February 24, 2025 at 11:52am
Listing Provided by:
Amanda Butler 615-210-4195,
simpliHOM
Bought with:
Allie Woosley, 343710
Parks Compass
Source: RealTracs MLS as distributed by MLS GRID,MLS#: 2764632
Facts & features
Interior
Bedrooms & bathrooms
- Bedrooms: 4
- Bathrooms: 2
- Full bathrooms: 2
- Main level bedrooms: 2
Bedroom 1
- Features: Full Bath
- Level: Full Bath
- Area: 196 Square Feet
- Dimensions: 14x14
Bedroom 2
- Features: Extra Large Closet
- Level: Extra Large Closet
- Area: 130 Square Feet
- Dimensions: 13x10
Bedroom 3
- Area: 150 Square Feet
- Dimensions: 15x10
Bedroom 4
- Area: 130 Square Feet
- Dimensions: 10x13
Bonus room
- Features: Second Floor
- Level: Second Floor
- Area: 408 Square Feet
- Dimensions: 24x17
Dining room
- Area: 143 Square Feet
- Dimensions: 13x11
Kitchen
- Area: 90 Square Feet
- Dimensions: 9x10
Living room
- Area: 252 Square Feet
- Dimensions: 18x14
Heating
- Electric, Natural Gas
Cooling
- Central Air, Electric
Appliances
- Included: Dishwasher, Dryer, Refrigerator, Washer, Electric Oven, Built-In Electric Range
- Laundry: Electric Dryer Hookup, Washer Hookup
Features
- Ceiling Fan(s)
- Flooring: Carpet, Wood, Vinyl
- Basement: Crawl Space
- Number of fireplaces: 1
- Fireplace features: Living Room
Interior area
- Total structure area: 1,732
- Total interior livable area: 1,732 sqft
- Finished area above ground: 1,732
Property
Parking
- Total spaces: 2
- Parking features: Detached, Asphalt, Driveway
- Garage spaces: 2
- Has uncovered spaces: Yes
Features
- Levels: Two
- Stories: 2
- Patio & porch: Deck, Covered, Porch
- Fencing: Back Yard
Lot
- Size: 10,018 sqft
- Dimensions: 63 x 133
- Features: Level
Details
- Parcel number: 10302024200
- Special conditions: Standard
- Other equipment: Air Purifier
Construction
Type & style
- Home type: SingleFamily
- Architectural style: Cottage
- Property subtype: Single Family Residence, Residential
Materials
- Vinyl Siding
- Roof: Shingle
Condition
- New construction: No
- Year built: 1945
Utilities & green energy
- Sewer: Public Sewer
- Water: Public
- Utilities for property: Electricity Available, Water Available
Community & neighborhood
Location
- Region: Nashville
- Subdivision: Demoss
Price history
| Date | Event | Price |
|---|---|---|
| 2/24/2025 | Sold | $568,000+2.8%$328/sqft |
Source: | ||
| 8/4/2022 | Sold | $552,500+55.6%$319/sqft |
Source: | ||
| 11/9/2018 | Sold | $355,000+56.4%$205/sqft |
Source: | ||
| 3/6/2015 | Sold | $227,000+46.5%$131/sqft |
Source: Public Record Report a problem | ||
| 6/2/2010 | Sold | $155,000+15.8%$89/sqft |
Source: Public Record Report a problem | ||
Public tax history
| Year | Property taxes | Tax assessment |
|---|---|---|
| 2024 | $3,273 | $100,575 |
| 2023 | $3,273 | $100,575 |
| 2022 | $3,273 +12.4% | $100,575 +13.5% |
Find assessor info on the county website
Neighborhood: Charlotte Park
Nearby schools
GreatSchools rating
- 4/10Charlotte Park Elementary SchoolGrades: PK-5Distance: 1.3 mi
- 5/10H G Hill Middle SchoolGrades: 6-8Distance: 1.9 mi
Schools provided by the listing agent
- Elementary: Charlotte Park Elementary
- Middle: H. G. Hill Middle
- High: James Lawson High School
Source: RealTracs MLS as distributed by MLS GRID. This data may not be complete. We recommend contacting the local school district to confirm school assignments for this home.
Get a cash offer in 3 minutes
Find out how much your home could sell for in as little as 3 minutes with a no-obligation cash offer.
Estimated market value
$563,100
Get a cash offer in 3 minutes
Find out how much your home could sell for in as little as 3 minutes with a no-obligation cash offer.
Estimated market value
$563,100

