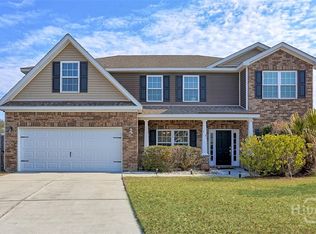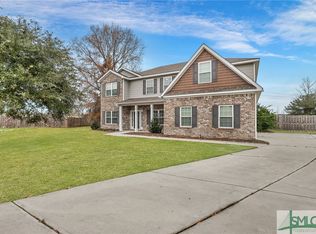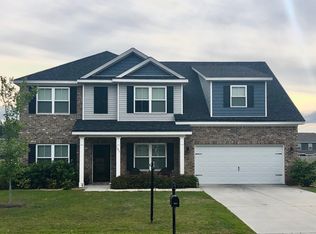This one is not like the others! No cookie cutter here! 102 Del Mar stands out with its beautiful stone front, side entry garage and craftsman feel! Nestled behind the stables, this home has it all. Once inside the beautiful wood door, you will find tons of extras to include tall ceilings, picturesque windows, a fire place and built ins. The split floor plan allows for maximum privacy. Wood floors run through the main living area. This home is a must see!
This property is off market, which means it's not currently listed for sale or rent on Zillow. This may be different from what's available on other websites or public sources.


