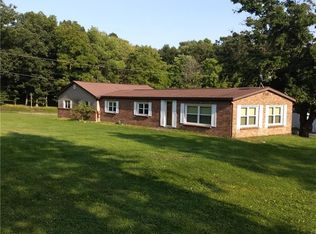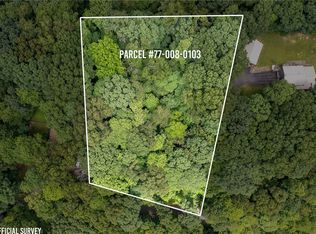Darling home in quiet location! Gutted to the studs and renewed in 2010 this adorable 3-bedroom 1.5 bath home is soaked in sunlight & steeped in charm! Perfect for the discerning buyer looking for one floor living, the main floor offers everything you need including a master bedroom with walk in closet, full bath, laundry room, living room & an equipped kitchen with soft close cabinets & pantry. The second floor lends space to two additional bedrooms, a half bath and a computer nook. The home's exterior is the perfect complement to the calm neutral interior and features .84 acres of lush green grass, beautiful landscaping and a large vegetable garden - a covered patio offers outdoor space to enjoy the lovely grounds. An over-sized 2 car garage offers shelter for vehicles or tools. Located in the Blackhawk School District with 2 golf courses and all amenities within 3 miles, this home is a must see. & LOW taxes are attractive incentives!
This property is off market, which means it's not currently listed for sale or rent on Zillow. This may be different from what's available on other websites or public sources.

