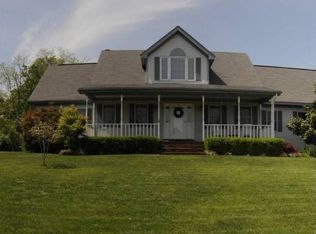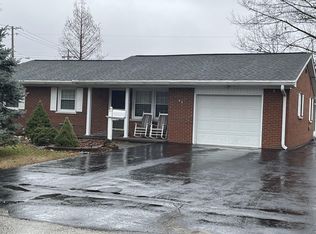When was the last time you fell in love with a beautiful house? Get ready for it to happen again now. This property has it all. Large landscaped lot, side entry 2 car garage with extra off-street parking, lots of extra features including granite kitchen counters, plenty of cabinetry, hardwood flooring in kitchen, family room and hallway. Formal living room, dining room, oversized family room with gas log fireplace. 4 bedrooms, 2.5 baths, lots of closets/storage. Enjoy warmer weather on your Covered outdoor porch in back. Home has Tons of curb appeal in well located neighborhood-close to groceries, shopping, medical facilities, churches and easy access to Interstates 64 and 75--downtown and Lexington. Other features: eat in kitchen, extra storage in garage, perfect layout for entertaining. Make your appt to see this ASAP. You'll be ready to call it home!!
This property is off market, which means it's not currently listed for sale or rent on Zillow. This may be different from what's available on other websites or public sources.


