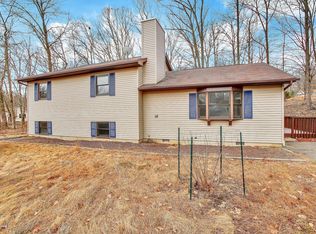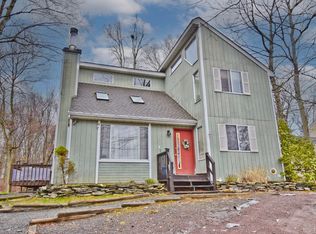This split level home features 3 bedrooms, 2 baths, living room with fireplace, master bath with jetted tub, and lower level family room. A little bit of TLC will make this into a great home!, Beds Description: 2+BED 2nd, Eating Area: Modern KT
This property is off market, which means it's not currently listed for sale or rent on Zillow. This may be different from what's available on other websites or public sources.


