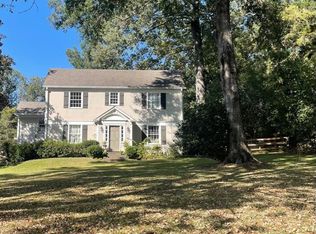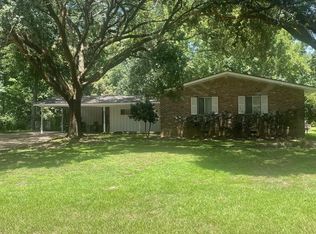BEAUTIFUL UPDATED HOME WITH A CONTEMPORARY FLAIR IN GLENWOOD SUBDIVISION. WALL TO WALL WINDOWS OVERLOOKING AN INGROUND POOL WITH GORGEOUS LANDSCAPING, GREENHOUSE & A BRICK PATIO. SOME FEATURES OF THIS FINE HOME INCLUDE VAULTED CEILING, BUILT INS. RECESSED LIGHTING, PLANTATION SHUTTERS,WET BAR & FIREPLACE. KITCHEN IS LIGHT AND BRIGHT WITH NICE COUNTERTOPS, BUILT IN DESK AREA, GREAT PANTRY & BREAKFAST ROOM WITH FIREPLACE. SPACIOUS LIVING ROOM/DINING ROOM COMBINATION WITH FIREPLACE OVERLOOKING A SECOND PATIO AREA. TWO FULL BATHS HAVE BEEN TOTALLY REFURBISHED WITH WALK IN SHOWERS & ALL THE EXTRAS. ACCESS FROM MASTER BEDROOM TO THE POOL AREA/PATIO. DEEP LOT WITH ROOM FOR A GARDEN. TWO CAR COVERED PARKING. THIS HOME IS IN CLOSE PROXIMITY TO THE HOSPITAL, GROCERY STORES & MEDICAL OFFICES. CALL LISTING AGENT FOR INFORMATION.
This property is off market, which means it's not currently listed for sale or rent on Zillow. This may be different from what's available on other websites or public sources.

