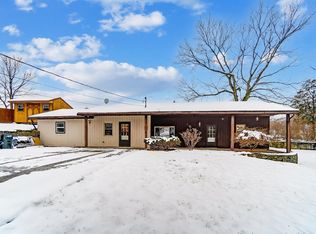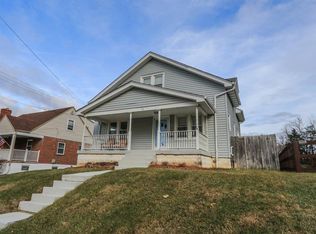Sold for $230,000
$230,000
102 Dale Rd, Highland Heights, KY 41076
2beds
--sqft
Single Family Residence, Residential
Built in 1952
8,712 Square Feet Lot
$243,300 Zestimate®
$--/sqft
$1,534 Estimated rent
Home value
$243,300
$231,000 - $255,000
$1,534/mo
Zestimate® history
Loading...
Owner options
Explore your selling options
What's special
Location! Location! Location!
Just over one mile to Northern Kentucky University and I-275/471, this charming home was remodeled in 2018 and features two bedrooms and one bathroom on the main level as well as a large bonus room and additional bathroom/laundry room in the basement. The open-concept main living space is full of natural light and features beautifully finished hardwood floors. The 2018 remodel includes: new HVAC, new roof, new windows. Single-car detached garage, ample storage in unfinished basement area, a spacious deck overlooking a fenced-in backyard, new attic insulation and roof cap venting installed in 2021. Sump pump installed in 2023.
This is one you don't want to miss!
Buyer to verify all information.
Zillow last checked: 8 hours ago
Listing updated: October 02, 2024 at 08:30pm
Listed by:
Andrew Duncan 513-335-4393,
Keller Williams Advisors,
Daniel Baron 513-766-9200,
Keller Williams Advisors
Bought with:
Andrew Duncan, 271466
Keller Williams Advisors
Daniel Baron, 260777
Keller Williams Advisors
Source: NKMLS,MLS#: 620463
Facts & features
Interior
Bedrooms & bathrooms
- Bedrooms: 2
- Bathrooms: 2
- Full bathrooms: 2
Primary bedroom
- Features: Hardwood Floors
- Level: First
- Area: 110
- Dimensions: 11 x 10
Bedroom 2
- Features: Hardwood Floors
- Level: First
- Area: 99
- Dimensions: 11 x 9
Bonus room
- Features: Luxury Vinyl Flooring
- Level: Basement
- Area: 252
- Dimensions: 21 x 12
Dining room
- Features: Hardwood Floors
- Level: First
- Area: 132
- Dimensions: 11 x 12
Kitchen
- Features: Hardwood Floors
- Level: First
- Area: 80
- Dimensions: 10 x 8
Living room
- Features: Hardwood Floors
- Level: First
- Area: 198
- Dimensions: 11 x 18
Heating
- Has Heating (Unspecified Type)
Cooling
- Central Air
Appliances
- Included: Electric Oven, Dishwasher, Refrigerator
Features
- Open Floorplan, Ceiling Fan(s), Recessed Lighting
- Windows: Vinyl Frames
- Basement: Partial
Property
Parking
- Total spaces: 1
- Parking features: Detached, Driveway, Garage, Off Street
- Garage spaces: 1
- Has uncovered spaces: Yes
Features
- Levels: One
- Stories: 1
- Patio & porch: Deck, Porch
- Fencing: Split Rail,Full,Privacy,Wood
Lot
- Size: 8,712 sqft
- Dimensions: 67 x 128
Details
- Additional structures: Garage(s)
- Parcel number: 9999922553.00
- Zoning description: Residential
- Other equipment: Sump Pump
Construction
Type & style
- Home type: SingleFamily
- Architectural style: Ranch
- Property subtype: Single Family Residence, Residential
Materials
- Vinyl Siding
- Foundation: Block
- Roof: Shingle
Condition
- New construction: No
- Year built: 1952
Utilities & green energy
- Sewer: Public Sewer
- Water: Public
- Utilities for property: Natural Gas Available
Community & neighborhood
Location
- Region: Highland Heights
Price history
| Date | Event | Price |
|---|---|---|
| 3/6/2024 | Sold | $230,000+9.6% |
Source: | ||
| 2/18/2024 | Pending sale | $209,900 |
Source: | ||
| 2/15/2024 | Listed for sale | $209,900+49.9% |
Source: | ||
| 6/28/2018 | Sold | $140,000+180% |
Source: Public Record Report a problem | ||
| 12/1/2017 | Sold | $50,000-16.5% |
Source: Public Record Report a problem | ||
Public tax history
| Year | Property taxes | Tax assessment |
|---|---|---|
| 2022 | $1,750 | $140,000 |
| 2021 | $1,750 +67.9% | $140,000 |
| 2018 | $1,042 -6.3% | $140,000 +67.9% |
Find assessor info on the county website
Neighborhood: 41076
Nearby schools
GreatSchools rating
- 4/10Crossroads Elementary SchoolGrades: PK-5Distance: 3.3 mi
- 5/10Campbell County Middle SchoolGrades: 6-8Distance: 6.2 mi
- 9/10Campbell County High SchoolGrades: 9-12Distance: 9.4 mi
Schools provided by the listing agent
- Elementary: Crossroads Elementary
- Middle: Campbell County Middle School
- High: Campbell County High
Source: NKMLS. This data may not be complete. We recommend contacting the local school district to confirm school assignments for this home.

Get pre-qualified for a loan
At Zillow Home Loans, we can pre-qualify you in as little as 5 minutes with no impact to your credit score.An equal housing lender. NMLS #10287.

