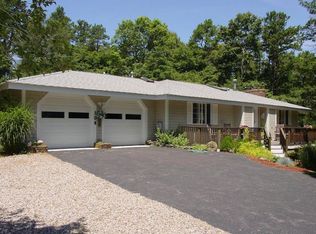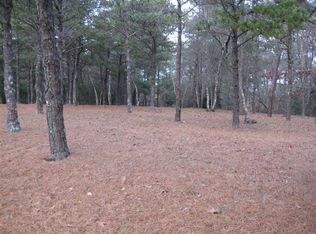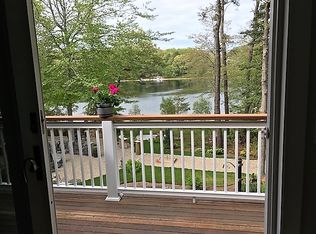The house that you have been waiting for! A Royal Barry Wills custom home located in the quaint seaside town of Sandwich. This charming home is situated on 1.45 private acres of wooded land. It is walking distance to the Holly Ridge golf course and abuts the prestigious Ridge Club. This 4/5 be home is perfect for entertaining. The open kitchen leads you to a beautiful living room and a gorgeous bright sun room with cathedral ceilings. Off of the sunroom is direct access a spacious deck overlooking the serene backyard. The grand living room has vaulted ceilings, custom built-ins, and fireplace. Large master bedroom and bath on the first floor along with two additional bedrooms and another full bathroom. The finished lower level has endless possibilities. It has 2 bedrooms, a small kitchen, a full bath, a large family room (with fireplace and sliding doors to private patio). A separate entrance makes this lower level ideal for an in-law suite suite or complete home office. Come see!
This property is off market, which means it's not currently listed for sale or rent on Zillow. This may be different from what's available on other websites or public sources.



