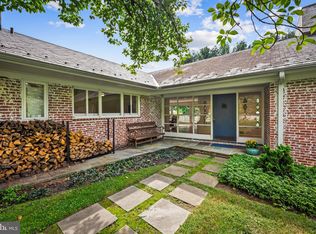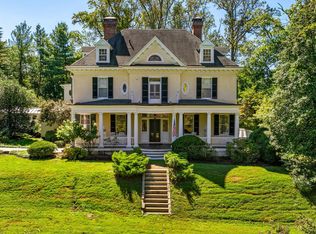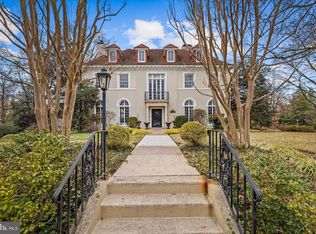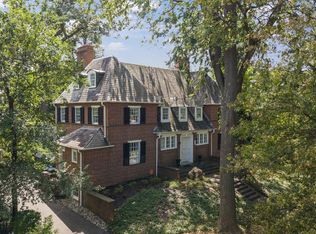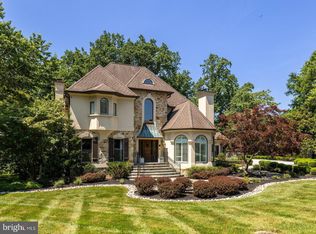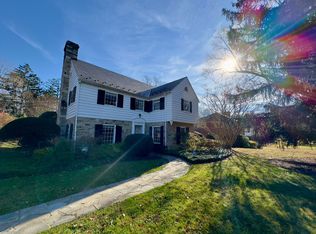Welcome to this distinguished Baltimore estate, a residence of exceptional grace and grandeur designed by Palmer and Lamdin, as it awaits its next chapter. 102 Cotswold Road is an architectural treasure—a 1932 English Tudor Estate, set on 2.5 private acres in the highly desirable Homeland /Roland Park corridor. This nearly 9,000-square-foot stone manor offers an unmatched blend of historic charm, modern functionality, and estate-caliber grounds located in one of Baltimore’s most storied neighborhoods of Homeland. The home’s exterior evokes old-world elegance, with its hand-hewn stonework, layered tile roof, and leaded glass windows. A long, private drive leads to the front entrance, framed by mature trees and lush, manicured landscaping. Step inside to discover interiors that have been lovingly maintained and thoughtfully updated. Original intricate millwork, arched doorways, ironwork details, and 9’ ceilings reflect the craftsmanship of a bygone era. Designed for both gracious entertaining and comfortable daily living, the floor plan offers expansive rooms, a chef’s kitchen, a music room, cozy studies, sun-filled solariums, and intimate family spaces. The first level is also home to the grand primary suite, inclusive of dual renovated marble bathrooms with heated floors, multiple custom closets, and a gorgeous dressing room. Upstairs, multiple bedroom suites with renovated marble baths provide privacy and flexibility. The second level also offers an original sleeping porch that has been enclosed to house a bonus office room, plus a hallway office with built-in bookcases, and breathtaking views from every window. The third floor houses an expansive fanciful children’s playroom, full bathroom, and wonderful storage areas. Outdoors, the estate’s sweeping lawns, stone terraces, and park-like gardens create a private sanctuary right in the heart of town. Perfectly positioned near Baltimore’s top private schools, cultural institutions, restaurants and boutique shopping, this one-of-a-kind property is truly a rare offering—ideal for the discerning buyer seeking heritage, grandeur, space, and tranquility.
For sale
$2,950,000
102 Cotswold Rd, Baltimore, MD 21210
6beds
8,507sqft
Est.:
Single Family Residence
Built in 1932
2.47 Acres Lot
$-- Zestimate®
$347/sqft
$90/mo HOA
What's special
Hand-hewn stoneworkSweeping lawnsHistoric charmBuilt-in bookcasesIntimate family spacesPrivate acresCozy studies
- 283 days |
- 4,331 |
- 168 |
Zillow last checked: 8 hours ago
Listing updated: November 13, 2025 at 11:24am
Listed by:
Betsey Winstead 410-812-7484,
Monument Sotheby's International Realty 4437087074
Source: Bright MLS,MLS#: MDBA2164622
Tour with a local agent
Facts & features
Interior
Bedrooms & bathrooms
- Bedrooms: 6
- Bathrooms: 9
- Full bathrooms: 7
- 1/2 bathrooms: 2
- Main level bathrooms: 3
- Main level bedrooms: 1
Rooms
- Room types: Living Room, Dining Room, Primary Bedroom, Bedroom 2, Bedroom 3, Bedroom 4, Bedroom 5, Kitchen, Family Room, Foyer, Breakfast Room, Exercise Room, Laundry, Photo Lab/Darkroom, Office, Recreation Room, Storage Room, Bedroom 6, Primary Bathroom, Full Bath, Half Bath
Primary bedroom
- Level: Main
Bedroom 2
- Level: Upper
Bedroom 3
- Level: Upper
Bedroom 4
- Level: Upper
Bedroom 5
- Level: Upper
Bedroom 6
- Level: Upper
Primary bathroom
- Level: Main
Primary bathroom
- Level: Main
Breakfast room
- Level: Main
Dining room
- Level: Main
Exercise room
- Level: Lower
Family room
- Level: Main
Foyer
- Level: Main
Other
- Level: Lower
Other
- Level: Upper
Other
- Level: Upper
Other
- Level: Upper
Other
- Level: Upper
Other
- Level: Upper
Half bath
- Level: Main
Kitchen
- Level: Main
Laundry
- Level: Main
Laundry
- Level: Lower
Living room
- Level: Main
Mud room
- Level: Main
Office
- Level: Upper
Office
- Level: Upper
Other
- Level: Lower
Recreation room
- Level: Lower
Recreation room
- Level: Lower
Recreation room
- Level: Upper
Storage room
- Level: Upper
Heating
- Forced Air, Natural Gas
Cooling
- Central Air, Electric
Appliances
- Included: Gas Water Heater
- Laundry: Laundry Room, Mud Room
Features
- Basement: Full,Finished,Improved,Interior Entry,Exterior Entry,Side Entrance
- Number of fireplaces: 3
Interior area
- Total structure area: 11,743
- Total interior livable area: 8,507 sqft
- Finished area above ground: 8,107
- Finished area below ground: 400
Video & virtual tour
Property
Parking
- Total spaces: 3
- Parking features: Garage Faces Front, Garage Door Opener, Garage Faces Side, Attached, Driveway, Off Street
- Attached garage spaces: 3
- Has uncovered spaces: Yes
Accessibility
- Accessibility features: None
Features
- Levels: Four
- Stories: 4
- Pool features: None
Lot
- Size: 2.47 Acres
Details
- Additional structures: Above Grade, Below Grade
- Parcel number: 0327144867 014
- Zoning: R-1-B
- Special conditions: Standard
Construction
Type & style
- Home type: SingleFamily
- Architectural style: French
- Property subtype: Single Family Residence
Materials
- Stone
- Foundation: Stone
Condition
- Excellent
- New construction: No
- Year built: 1932
Utilities & green energy
- Sewer: Public Sewer
- Water: Public
Community & HOA
Community
- Subdivision: Homeland Historic District
HOA
- Has HOA: Yes
- HOA fee: $1,077 annually
Location
- Region: Baltimore
- Municipality: Baltimore City
Financial & listing details
- Price per square foot: $347/sqft
- Tax assessed value: $2,066,533
- Annual tax amount: $46,681
- Date on market: 5/7/2025
- Listing agreement: Exclusive Right To Sell
- Ownership: Fee Simple
Estimated market value
Not available
Estimated sales range
Not available
$6,298/mo
Price history
Price history
| Date | Event | Price |
|---|---|---|
| 10/7/2025 | Price change | $2,950,000-7.8%$347/sqft |
Source: | ||
| 9/2/2025 | Listed for sale | $3,200,000$376/sqft |
Source: | ||
| 7/11/2025 | Listing removed | $3,200,000$376/sqft |
Source: | ||
| 5/7/2025 | Listed for sale | $3,200,000$376/sqft |
Source: | ||
Public tax history
Public tax history
| Year | Property taxes | Tax assessment |
|---|---|---|
| 2025 | -- | $2,066,533 +4.5% |
| 2024 | $46,681 +1.1% | $1,978,000 +1.1% |
| 2023 | $46,195 +1.1% | $1,957,400 -1% |
Find assessor info on the county website
BuyAbility℠ payment
Est. payment
$19,042/mo
Principal & interest
$14330
Property taxes
$3589
Other costs
$1123
Climate risks
Neighborhood: Wyndhurst
Nearby schools
GreatSchools rating
- 7/10Roland Park Elementary/Middle SchoolGrades: PK-8Distance: 0.4 mi
- 5/10Western High SchoolGrades: 9-12Distance: 1.2 mi
- 10/10Baltimore Polytechnic InstituteGrades: 9-12Distance: 1.3 mi
Schools provided by the listing agent
- Elementary: Roland Park Elementary-middle School
- Middle: Roland Park
- District: Baltimore City Public Schools
Source: Bright MLS. This data may not be complete. We recommend contacting the local school district to confirm school assignments for this home.
Open to renting?
Browse rentals near this home.- Loading
- Loading
