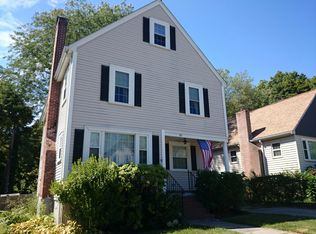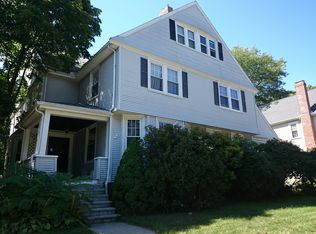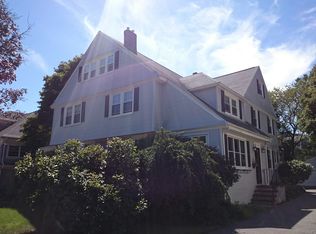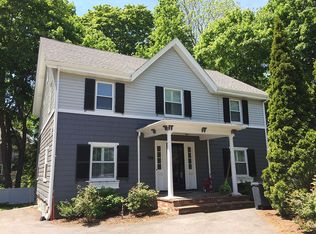Tucked away but walkable to everything that is essential -. If you are looking for a charming Cape-style home with 3 Bedrms/3 Bathrms beautiful, functional walk-out finished basement - a generous sized deck leading to a large private backyard, then this is the home for you! Empty nesters, First Time Home Buyers, Condo Buyers (this is an affordable alternative) don't miss out on this opportunity to own your private sanctuary in a little piece of the city. Please wear your mask when viewing home- thank you
This property is off market, which means it's not currently listed for sale or rent on Zillow. This may be different from what's available on other websites or public sources.



