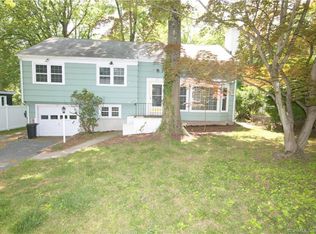Sold for $390,000
$390,000
102 Corbin Road, Hamden, CT 06517
4beds
1,660sqft
Single Family Residence
Built in 1955
8,276.4 Square Feet Lot
$458,600 Zestimate®
$235/sqft
$3,302 Estimated rent
Home value
$458,600
$436,000 - $486,000
$3,302/mo
Zestimate® history
Loading...
Owner options
Explore your selling options
What's special
Do not miss this fully renovated home set on level lot in this Hamden neighborhood. The exterior features new vinyl siding, insulated windows, doors, roof, gutters, rear patio, front stone walkway & steps, new driveway, lighting & professional landscaping. Step inside to the beautiful new & refinished hardwood floors, large living room w/ fireplace & recessed lighting. Step to the dining room & brand new kitchen boasting hardwood floors, granite counters, white shaker wood cabinets, & stainless steep appliances. Take a few steps up in this split level house to enter the 3 bedrooms with ample closets, hardwood floors & new lighting. Adjacent to the bedrooms is the full bath which is completely renovated with custom shower wall & floor tile, vanity, fixtures & lighting. Continue up to the top level were you will find bedroom #4 with an oversized closet, hardwood floors & a half bath. But wait, there's more! A few steps down from the main level is a ground level den/flex room with recessed light, vinyl floors & a second updated 1/2 bath. This room also has access to the attached garage plus walks out to the backyard & the large new stone patio. Lastly, the home is equipped with brand new energy efficient dual gas heat & dual central air systems to keep inside temperatures optimal in the most efficient way possible. Interior freshly painted, new gas hot water heater, new electric panels, light plugs & switches & more. This is truly a move in ready home! Set up a showing today.
Zillow last checked: 8 hours ago
Listing updated: April 26, 2023 at 12:19pm
Listed by:
Douglas Ledewitz 203-305-5282,
Pulse Realty LLC 203-672-4888
Bought with:
Arnold L. Knittel, RES.0755223
BHGRE Shore & Country
Source: Smart MLS,MLS#: 170541385
Facts & features
Interior
Bedrooms & bathrooms
- Bedrooms: 4
- Bathrooms: 3
- Full bathrooms: 1
- 1/2 bathrooms: 2
Primary bedroom
- Features: Half Bath, Hardwood Floor
- Level: Upper
Primary bedroom
- Features: Half Bath
- Level: Upper
Bedroom
- Features: Hardwood Floor
- Level: Upper
Bedroom
- Features: Hardwood Floor
- Level: Upper
Primary bathroom
- Features: Tile Floor, Tub w/Shower
- Level: Upper
Dining room
- Features: Hardwood Floor
- Level: Main
Kitchen
- Features: Granite Counters, Hardwood Floor
- Level: Main
Living room
- Features: Fireplace, Hardwood Floor
- Level: Main
Rec play room
- Level: Other
Heating
- Forced Air, Natural Gas
Cooling
- Central Air
Appliances
- Included: Gas Range, Microwave, Dishwasher, Gas Water Heater
- Laundry: Lower Level
Features
- Smart Thermostat
- Windows: Thermopane Windows
- Basement: Full,Partially Finished,Interior Entry,Garage Access,Walk-Out Access,Sump Pump
- Attic: Floored,Storage
- Number of fireplaces: 1
Interior area
- Total structure area: 1,660
- Total interior livable area: 1,660 sqft
- Finished area above ground: 1,660
Property
Parking
- Total spaces: 1
- Parking features: Attached, Paved
- Attached garage spaces: 1
- Has uncovered spaces: Yes
Features
- Levels: Multi/Split
- Patio & porch: Patio
- Fencing: Partial
Lot
- Size: 8,276 sqft
- Features: Few Trees
Details
- Parcel number: 1133185
- Zoning: R4
Construction
Type & style
- Home type: SingleFamily
- Architectural style: Split Level
- Property subtype: Single Family Residence
Materials
- Vinyl Siding
- Foundation: Concrete Perimeter
- Roof: Asphalt
Condition
- New construction: No
- Year built: 1955
Utilities & green energy
- Sewer: Public Sewer
- Water: Public
- Utilities for property: Cable Available
Green energy
- Energy efficient items: Thermostat, Windows
Community & neighborhood
Location
- Region: Hamden
Price history
| Date | Event | Price |
|---|---|---|
| 4/26/2023 | Sold | $390,000-6.1%$235/sqft |
Source: | ||
| 4/4/2023 | Contingent | $415,500$250/sqft |
Source: | ||
| 12/21/2022 | Listed for sale | $415,500+197%$250/sqft |
Source: | ||
| 10/6/2020 | Listing removed | $139,900$84/sqft |
Source: Pulse Realty LLC #170335730 Report a problem | ||
| 9/29/2020 | Pending sale | $139,900$84/sqft |
Source: Pulse Realty LLC #170335730 Report a problem | ||
Public tax history
| Year | Property taxes | Tax assessment |
|---|---|---|
| 2025 | $12,787 +44.5% | $246,470 +54.8% |
| 2024 | $8,852 +16% | $159,180 +17.6% |
| 2023 | $7,629 +1.6% | $135,310 |
Find assessor info on the county website
Neighborhood: 06517
Nearby schools
GreatSchools rating
- 5/10Ridge Hill SchoolGrades: PK-6Distance: 0.1 mi
- 4/10Hamden Middle SchoolGrades: 7-8Distance: 2.3 mi
- 4/10Hamden High SchoolGrades: 9-12Distance: 1.9 mi
Get pre-qualified for a loan
At Zillow Home Loans, we can pre-qualify you in as little as 5 minutes with no impact to your credit score.An equal housing lender. NMLS #10287.
Sell with ease on Zillow
Get a Zillow Showcase℠ listing at no additional cost and you could sell for —faster.
$458,600
2% more+$9,172
With Zillow Showcase(estimated)$467,772
