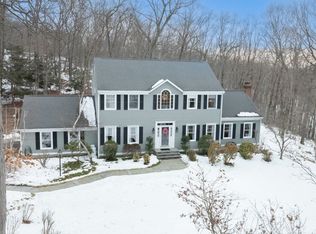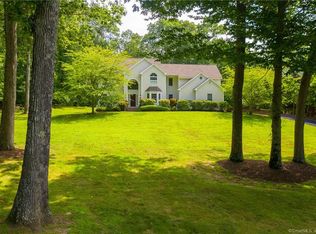Sold for $700,000
$700,000
102 Cooper Hill Road, Southbury, CT 06488
4beds
4,068sqft
Single Family Residence
Built in 1995
2.66 Acres Lot
$771,000 Zestimate®
$172/sqft
$4,149 Estimated rent
Home value
$771,000
$725,000 - $825,000
$4,149/mo
Zestimate® history
Loading...
Owner options
Explore your selling options
What's special
4Beds10Rooms2.5Baths 4,068SqFt 2.66Acres This stunning colonial located on a beautiful wooded lot w/ rock walls & a private backyard that is surrounded by 15 acres of deeded common area in a highly desired neighborhood. As you enter this remarkable home you will enjoy an open floor plan,9 ft ceilings, hardwood floors, crown &wide baseboard molding with plenty of natural light delivered by numerous windows. The spacious kitchen is perfect for entertaining w/a cozy fireplace, separate sitting area, generous center island w/built-in wine cooler, updated backlit cabinets, granite countertops, stainless steel appliances with access to a deck that overlooks the private parklike backyard. The gorgeous Great Room features an 11 ft tray ceiling, oversized windows. The focal point is an extraordinary fireplace topped with a handcrafted mantel. The first floor is completed by a formal dining room, office/living room with French Doors, and a half bath. Upstairs is the Primary Bedroom with an 11 ft tray ceiling, updated full bath and walk-in closet. Three additional bedrooms, a second updated full bath & laundry room ensures plentiful space for everyone. The basement is fully finished with natural light and loads of storage. It features three rooms that could be enjoyed as a recreation room, playroom, workout room, office. Property is in the award winning Region 15 school district, near I84, Kettletown State Park & provides easy access to shopping & restaurants.
Zillow last checked: 8 hours ago
Listing updated: June 13, 2024 at 07:59am
Listed by:
Derek Greene 860-560-1006,
Derek Greene 860-560-1006
Bought with:
Aaron Velez Somers, REB.0794502
Houlihan Lawrence
Source: Smart MLS,MLS#: 170621697
Facts & features
Interior
Bedrooms & bathrooms
- Bedrooms: 4
- Bathrooms: 3
- Full bathrooms: 2
- 1/2 bathrooms: 1
Primary bedroom
- Features: Remodeled, Cathedral Ceiling(s), Ceiling Fan(s), Walk-In Closet(s), Wall/Wall Carpet
- Level: Upper
- Area: 259 Square Feet
- Dimensions: 18.5 x 14
Bedroom
- Features: Remodeled, Ceiling Fan(s), Wall/Wall Carpet
- Level: Upper
- Area: 184.96 Square Feet
- Dimensions: 13.6 x 13.6
Bedroom
- Features: Ceiling Fan(s), Wall/Wall Carpet
- Level: Upper
- Area: 143 Square Feet
- Dimensions: 13 x 11
Bedroom
- Features: Remodeled, Ceiling Fan(s), Wall/Wall Carpet
- Level: Upper
- Area: 176 Square Feet
- Dimensions: 11 x 16
Primary bathroom
- Features: Remodeled, Granite Counters, Double-Sink, Full Bath, Stall Shower, Tile Floor
- Level: Upper
- Area: 72.25 Square Feet
- Dimensions: 8.5 x 8.5
Bathroom
- Features: High Ceilings, Half Bath, Hardwood Floor
- Level: Main
- Area: 26 Square Feet
- Dimensions: 4 x 6.5
Dining room
- Features: Remodeled, High Ceilings, Hardwood Floor
- Level: Main
- Area: 189 Square Feet
- Dimensions: 13.5 x 14
Family room
- Features: Remodeled, 2 Story Window(s), Vaulted Ceiling(s), Ceiling Fan(s), Fireplace, Wall/Wall Carpet
- Level: Main
- Area: 624 Square Feet
- Dimensions: 24 x 26
Kitchen
- Features: Remodeled, Bay/Bow Window, Granite Counters, Dining Area, Fireplace, Kitchen Island
- Level: Main
- Area: 525 Square Feet
- Dimensions: 12.5 x 42
Living room
- Features: Remodeled, High Ceilings, Ceiling Fan(s), French Doors, Hardwood Floor
- Level: Other
- Area: 182 Square Feet
- Dimensions: 13 x 14
Office
- Features: Remodeled, Wall/Wall Carpet
- Level: Lower
- Area: 133.34 Square Feet
- Dimensions: 11.3 x 11.8
Rec play room
- Features: Remodeled, Wall/Wall Carpet, Tile Floor
- Level: Lower
- Area: 539.66 Square Feet
- Dimensions: 24.2 x 22.3
Rec play room
- Features: Remodeled, Tile Floor
- Level: Lower
- Area: 225 Square Feet
- Dimensions: 12.5 x 18
Heating
- Baseboard, Hot Water, Zoned, Electric, Oil
Cooling
- Ceiling Fan(s), Central Air, Zoned
Appliances
- Included: Oven/Range, Microwave, Range Hood, Refrigerator, Ice Maker, Dishwasher, Washer, Dryer, Wine Cooler, Water Heater
- Laundry: Upper Level
Features
- Sound System, Wired for Data, Open Floorplan
- Basement: Full,Finished,Heated,Garage Access,Liveable Space,Storage Space
- Attic: Pull Down Stairs,Floored,Storage
- Number of fireplaces: 2
Interior area
- Total structure area: 4,068
- Total interior livable area: 4,068 sqft
- Finished area above ground: 2,976
- Finished area below ground: 1,092
Property
Parking
- Total spaces: 2
- Parking features: Attached, Driveway, RV/Boat Pad, Garage Door Opener
- Attached garage spaces: 2
- Has uncovered spaces: Yes
Features
- Patio & porch: Deck
- Exterior features: Rain Gutters, Lighting, Sidewalk, Stone Wall
- Fencing: Stone
Lot
- Size: 2.66 Acres
- Features: Interior Lot, Subdivided, Dry, Level, Wooded
Details
- Additional structures: Shed(s)
- Parcel number: 1331064
- Zoning: R-60
Construction
Type & style
- Home type: SingleFamily
- Architectural style: Colonial
- Property subtype: Single Family Residence
Materials
- Clapboard
- Foundation: Concrete Perimeter
- Roof: Asphalt,Gable
Condition
- New construction: No
- Year built: 1995
Utilities & green energy
- Sewer: Septic Tank
- Water: Well
- Utilities for property: Underground Utilities
Community & neighborhood
Community
- Community features: Golf, Health Club, Lake, Library, Medical Facilities, Park, Pool, Shopping/Mall
Location
- Region: Southbury
- Subdivision: New England Hills
HOA & financial
HOA
- Has HOA: Yes
Price history
| Date | Event | Price |
|---|---|---|
| 6/10/2024 | Sold | $700,000-3.4%$172/sqft |
Source: | ||
| 2/11/2024 | Pending sale | $724,500$178/sqft |
Source: | ||
| 2/1/2024 | Listed for sale | $724,500+178.7%$178/sqft |
Source: | ||
| 11/17/1995 | Sold | $260,000$64/sqft |
Source: Public Record Report a problem | ||
Public tax history
| Year | Property taxes | Tax assessment |
|---|---|---|
| 2025 | $10,310 +2.5% | $426,050 |
| 2024 | $10,055 +13.6% | $426,050 +8.3% |
| 2023 | $8,855 +5.7% | $393,570 +34.5% |
Find assessor info on the county website
Neighborhood: 06488
Nearby schools
GreatSchools rating
- 7/10Pomperaug SchoolGrades: PK-5Distance: 4.1 mi
- 7/10Rochambeau Middle SchoolGrades: 6-8Distance: 2.3 mi
- 8/10Pomperaug Regional High SchoolGrades: 9-12Distance: 5 mi
Schools provided by the listing agent
- Elementary: Pomperaug
- Middle: Rochambeau
- High: Pomperaug
Source: Smart MLS. This data may not be complete. We recommend contacting the local school district to confirm school assignments for this home.
Get pre-qualified for a loan
At Zillow Home Loans, we can pre-qualify you in as little as 5 minutes with no impact to your credit score.An equal housing lender. NMLS #10287.
Sell for more on Zillow
Get a Zillow Showcase℠ listing at no additional cost and you could sell for .
$771,000
2% more+$15,420
With Zillow Showcase(estimated)$786,420

