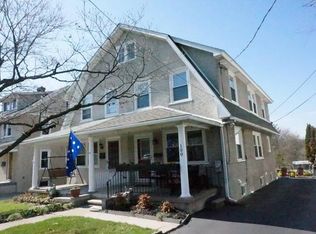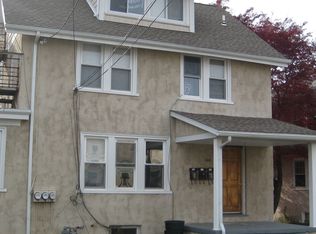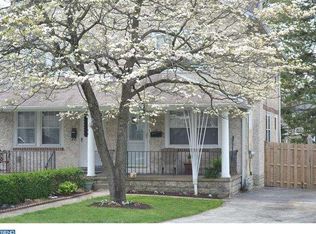Spacious twin located in a desirable walk-to Wayne location. Enter the house from a covered front porch. First floor features large living and dining rooms with hardwood floors. The recent kitchen renovation included opening up the wall between the dining room and kitchen, providing an open plan and eat-in counter space. The remodeled kitchen has newer maple cabinetry and granite countertops. A rear door provides access to the large back area with parking for 5 cars. The second floor has three nice size bedrooms and a full bath. The attic could be finished, providing more living space, or left as is offering valuable storage. The full basement has outside access. Located in award-winning Radnor School District, with easy access to major highways and transportation. 2022-08-29
This property is off market, which means it's not currently listed for sale or rent on Zillow. This may be different from what's available on other websites or public sources.


