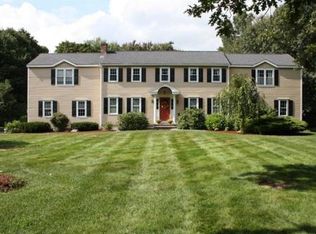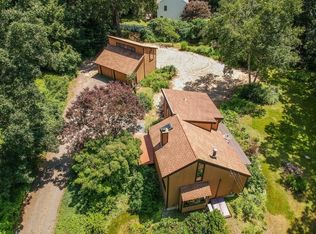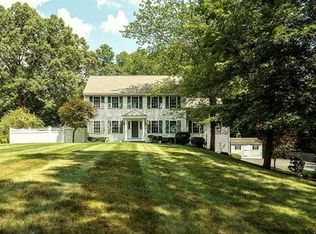Sold for $887,000
$887,000
102 Concord Rd, Westford, MA 01886
3beds
1,940sqft
Single Family Residence
Built in 1983
3.84 Acres Lot
$898,500 Zestimate®
$457/sqft
$4,402 Estimated rent
Home value
$898,500
$827,000 - $979,000
$4,402/mo
Zestimate® history
Loading...
Owner options
Explore your selling options
What's special
Nestled in a private setting, on over 3 acres, with a perfect blend of modern comfort and classic charm, this 3 BR 2.5 bath Colonial is ready for its next chapter! Boasting a refreshing in ground pool, this property is a true oasis for relaxation and entertainment. The screen porch overlooks the backyard, deck and pool area ideal for lounging, outdoor gatherings and summer fun! The family room, with its cathedral ceilings is full of natural light and houses a wood stove which assists in heating the home! The HW floors run throughout the 1st floor. The large kitchen has been upgraded with SS appliances, granite countertops, a large island and plenty of cabinet space! The DR and LR along with a powder room completes the first floor! Upstairs find the main BR with its own bath & walk-in closet, the other two good size bedrooms and full bath round out the 2nd floor. Westford is home to a top rated school system, outdoor activities, shopping, restaurants and close access to major highways
Zillow last checked: 8 hours ago
Listing updated: August 26, 2024 at 10:00am
Listed by:
Knox Real Estate Group 978-852-9480,
William Raveis R.E. & Home Services 978-610-6369,
Deborah Austermann 978-501-4314
Bought with:
The McLaren Team
Compass
Source: MLS PIN,MLS#: 73265223
Facts & features
Interior
Bedrooms & bathrooms
- Bedrooms: 3
- Bathrooms: 3
- Full bathrooms: 2
- 1/2 bathrooms: 1
Primary bedroom
- Features: Bathroom - Full, Ceiling Fan(s), Walk-In Closet(s), Flooring - Wall to Wall Carpet, Recessed Lighting
- Level: Second
- Area: 210
- Dimensions: 15 x 14
Bedroom 2
- Features: Ceiling Fan(s), Closet, Flooring - Wall to Wall Carpet
- Level: Second
- Area: 99
- Dimensions: 11 x 9
Bedroom 3
- Features: Ceiling Fan(s), Closet, Flooring - Wall to Wall Carpet
- Level: Second
- Area: 121
- Dimensions: 11 x 11
Primary bathroom
- Features: Yes
Bathroom 1
- Features: Bathroom - Half, Flooring - Stone/Ceramic Tile, Countertops - Stone/Granite/Solid
- Level: First
- Area: 30
- Dimensions: 6 x 5
Bathroom 2
- Features: Bathroom - Full, Bathroom - With Shower Stall, Countertops - Stone/Granite/Solid
- Level: Second
- Area: 49
- Dimensions: 7 x 7
Bathroom 3
- Features: Bathroom - Full, Bathroom - With Tub & Shower, Closet - Linen, Flooring - Stone/Ceramic Tile, Countertops - Stone/Granite/Solid
- Level: Second
- Area: 64
- Dimensions: 8 x 8
Dining room
- Features: Flooring - Hardwood
- Level: First
- Area: 132
- Dimensions: 12 x 11
Family room
- Features: Cathedral Ceiling(s), Ceiling Fan(s), Flooring - Hardwood, Deck - Exterior, Exterior Access, Slider
- Level: First
- Area: 294
- Dimensions: 21 x 14
Kitchen
- Features: Flooring - Hardwood, Countertops - Stone/Granite/Solid, Kitchen Island, Cabinets - Upgraded, Deck - Exterior, Exterior Access, Recessed Lighting, Stainless Steel Appliances, Gas Stove
- Level: First
- Area: 231
- Dimensions: 21 x 11
Living room
- Features: Flooring - Hardwood
- Level: First
- Area: 204
- Dimensions: 17 x 12
Heating
- Forced Air, Natural Gas, Wood Stove
Cooling
- Central Air
Appliances
- Laundry: Gas Dryer Hookup, Washer Hookup, First Floor
Features
- Ceiling Fan(s)
- Flooring: Tile, Carpet, Hardwood, Flooring - Wood
- Windows: Insulated Windows, Screens
- Basement: Full,Interior Entry,Garage Access,Concrete,Unfinished
- Number of fireplaces: 2
- Fireplace features: Living Room, Master Bedroom
Interior area
- Total structure area: 1,940
- Total interior livable area: 1,940 sqft
Property
Parking
- Total spaces: 12
- Parking features: Attached, Under, Garage Door Opener, Off Street, Driveway, Paved
- Attached garage spaces: 2
- Uncovered spaces: 10
Features
- Patio & porch: Porch - Enclosed, Screened, Deck - Wood, Patio, Covered
- Exterior features: Porch - Enclosed, Porch - Screened, Deck - Wood, Patio, Covered Patio/Deck, Pool - Inground, Storage, Sprinkler System, Screens
- Has private pool: Yes
- Pool features: In Ground
Lot
- Size: 3.84 Acres
- Features: Wooded, Cleared, Level
Details
- Parcel number: 872513
- Zoning: RA
Construction
Type & style
- Home type: SingleFamily
- Architectural style: Colonial
- Property subtype: Single Family Residence
Materials
- Frame
- Foundation: Concrete Perimeter
- Roof: Shingle
Condition
- Year built: 1983
Utilities & green energy
- Electric: 100 Amp Service
- Sewer: Private Sewer
- Water: Public
- Utilities for property: for Gas Range, for Gas Dryer, Washer Hookup
Green energy
- Energy efficient items: Thermostat
Community & neighborhood
Community
- Community features: Shopping, Pool, Tennis Court(s), Park, Walk/Jog Trails, Stable(s), Golf, Medical Facility, Bike Path, Conservation Area, Highway Access, House of Worship, Public School
Location
- Region: Westford
Other
Other facts
- Listing terms: Seller W/Participate
- Road surface type: Paved
Price history
| Date | Event | Price |
|---|---|---|
| 8/26/2024 | Sold | $887,000+8.2%$457/sqft |
Source: MLS PIN #73265223 Report a problem | ||
| 7/21/2024 | Contingent | $820,000$423/sqft |
Source: MLS PIN #73265223 Report a problem | ||
| 7/16/2024 | Listed for sale | $820,000$423/sqft |
Source: MLS PIN #73265223 Report a problem | ||
Public tax history
| Year | Property taxes | Tax assessment |
|---|---|---|
| 2025 | $9,252 | $671,900 |
| 2024 | $9,252 +2.6% | $671,900 +10% |
| 2023 | $9,014 +4.2% | $610,700 +17.5% |
Find assessor info on the county website
Neighborhood: 01886
Nearby schools
GreatSchools rating
- NAColonel John Robinson SchoolGrades: PK-2Distance: 0.5 mi
- 8/10Blanchard Middle SchoolGrades: 6-8Distance: 2.3 mi
- 10/10Westford AcademyGrades: 9-12Distance: 1 mi
Schools provided by the listing agent
- Elementary: Robinson/N.Eday
- Middle: Blanchard
- High: Westford Academ
Source: MLS PIN. This data may not be complete. We recommend contacting the local school district to confirm school assignments for this home.
Get a cash offer in 3 minutes
Find out how much your home could sell for in as little as 3 minutes with a no-obligation cash offer.
Estimated market value
$898,500


