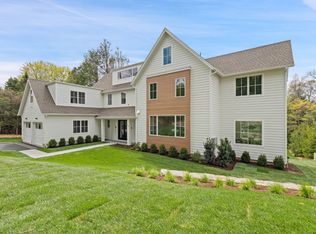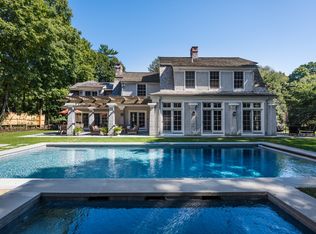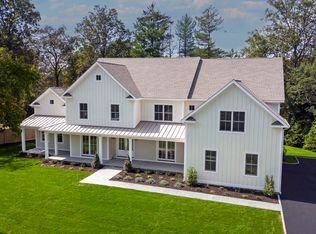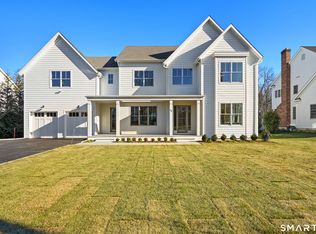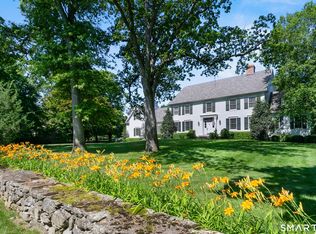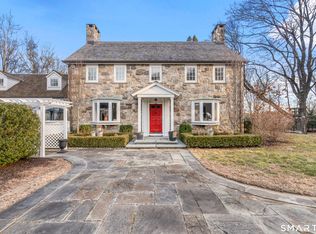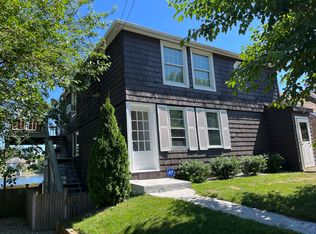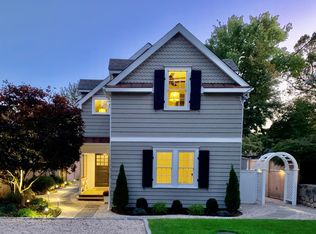THE ESTATES AT COMPO SOUTH - SIR Development presents the last of two luxury residences set back on beautiful property, each with their own distinct Modern style and pool. Officially designated by the State of CT as a Scenic Roadway, this location offers ultimate convenience to every amenity that makes Westport one of the most highly desired towns in the nation. This elevator-ready home begins with a spectacular glass-lined foyer, filling the entire layout with sun. The private office/library with extensive built-ins provides a wonderful place to work. The dining room is accented by steel-framed glass panels and a crisp tray ceiling detail, while the butler's pantry has a fluted backsplash. The incredible gourmet kitchen features a pale oak-accented ceiling, generous island, Thermador appls incl double dishwashers and massive ref/frz. The open flow continues into the fam rm w/bold coffered ceil detail, linear gas fpl and glass doors to the deck. The oversized mudrm links the hub of the home to the garage and casual entry. Upstairs, the first 5 BRs incl the primary suite, which is an awe-inspiring sanctuary of refined design and ultimate comfort, beginning w/the cath ceil BR w/fpl, massive dbl clsts, a designer bath & more. Each BR has unique appeal. 3rd flr bonus space & the 6th BR. The finished, walk-out LL has the 7th BR, rec/gym/media, cabana bar for poolside entertaining, all stepping out to a patio. Just moments to Compo Beach, Longshore Club Park, train and town.
For sale
$4,150,000
102 Compo Road South, Westport, CT 06880
7beds
6,679sqft
Est.:
Single Family Residence
Built in 2025
0.57 Acres Lot
$-- Zestimate®
$621/sqft
$-- HOA
What's special
Pale oak-accented ceilingSpectacular glass-lined foyerGenerous islandIncredible gourmet kitchenDesigner bathCrisp tray ceiling detail
- 42 days |
- 1,876 |
- 55 |
Zillow last checked: 8 hours ago
Listing updated: February 08, 2026 at 02:40pm
Listed by:
Bross Chingas Bross Team at Coldwell Banker,
Douglas Bross (203)526-6537,
Coldwell Banker Realty 203-227-8424
Source: Smart MLS,MLS#: 24147210
Tour with a local agent
Facts & features
Interior
Bedrooms & bathrooms
- Bedrooms: 7
- Bathrooms: 8
- Full bathrooms: 7
- 1/2 bathrooms: 1
Rooms
- Room types: Laundry, Staff Quarters
Primary bedroom
- Features: High Ceilings, Vaulted Ceiling(s), Gas Log Fireplace, Full Bath, Walk-In Closet(s)
- Level: Upper
Bedroom
- Features: High Ceilings, Full Bath, Hardwood Floor
- Level: Upper
Bedroom
- Features: High Ceilings, Full Bath, Hardwood Floor
- Level: Upper
Bedroom
- Features: High Ceilings, Jack & Jill Bath, Walk-In Closet(s), Hardwood Floor
- Level: Upper
Bedroom
- Features: High Ceilings, Jack & Jill Bath, Hardwood Floor
- Level: Upper
Bedroom
- Features: Full Bath, Walk-In Closet(s), Hardwood Floor
- Level: Third,Upper
Bedroom
- Features: Full Bath, Concrete Floor
- Level: Lower
Dining room
- Features: High Ceilings, Hardwood Floor
- Level: Main
Family room
- Features: High Ceilings, Gas Log Fireplace, Sliders, Hardwood Floor
- Level: Main
Great room
- Features: Hardwood Floor
- Level: Third,Upper
Kitchen
- Features: High Ceilings, Dining Area, Kitchen Island, Hardwood Floor
- Level: Main
Media room
- Features: Sliders, Concrete Floor
- Level: Lower
Other
- Features: Composite Floor
- Level: Lower
Rec play room
- Features: Built-in Features, Wet Bar, Sliders, Concrete Floor
- Level: Lower
Study
- Features: High Ceilings, Built-in Features, Hardwood Floor
- Level: Main
Heating
- Forced Air, Propane
Cooling
- Central Air, Zoned
Appliances
- Included: Cooktop, Oven, Microwave, Range Hood, Refrigerator, Dishwasher, Wine Cooler, Water Heater
- Laundry: Upper Level, Mud Room
Features
- Wired for Data, Open Floorplan, Entrance Foyer, Smart Thermostat, Wired for Sound
- Windows: Thermopane Windows
- Basement: Full,Heated,Finished,Cooled,Liveable Space,Concrete
- Attic: Heated,Finished,Floored,Walk-up
- Number of fireplaces: 2
Interior area
- Total structure area: 6,679
- Total interior livable area: 6,679 sqft
- Finished area above ground: 5,179
- Finished area below ground: 1,500
Video & virtual tour
Property
Parking
- Total spaces: 2
- Parking features: Attached, Garage Door Opener
- Attached garage spaces: 2
Features
- Patio & porch: Patio
- Exterior features: Rain Gutters, Lighting, Underground Sprinkler
- Has private pool: Yes
- Pool features: Gunite, Salt Water, In Ground
- Waterfront features: Beach Access
Lot
- Size: 0.57 Acres
- Features: Cul-De-Sac, Landscaped
Details
- Parcel number: 418798
- Zoning: A
- Other equipment: Generator
Construction
Type & style
- Home type: SingleFamily
- Architectural style: Colonial
- Property subtype: Single Family Residence
Materials
- HardiPlank Type
- Foundation: Concrete Perimeter
- Roof: Asphalt
Condition
- Completed/Never Occupied
- Year built: 2025
Details
- Warranty included: Yes
Utilities & green energy
- Sewer: Public Sewer
- Water: Public
- Utilities for property: Underground Utilities
Green energy
- Energy efficient items: Windows
Community & HOA
Community
- Features: Health Club, Library, Park, Playground, Private School(s), Public Rec Facilities, Tennis Court(s)
- Security: Security System
- Subdivision: Compo South
HOA
- Has HOA: No
Location
- Region: Westport
Financial & listing details
- Price per square foot: $621/sqft
- Tax assessed value: $1,449,000
- Annual tax amount: $27,328
- Date on market: 1/5/2026
Estimated market value
Not available
Estimated sales range
Not available
Not available
Price history
Price history
| Date | Event | Price |
|---|---|---|
| 1/5/2026 | Listed for sale | $4,150,000-4.6%$621/sqft |
Source: | ||
| 12/15/2025 | Listing removed | $4,350,000$651/sqft |
Source: | ||
| 8/28/2025 | Listed for sale | $4,350,000+1.2%$651/sqft |
Source: | ||
| 8/18/2025 | Listing removed | $4,300,000$644/sqft |
Source: | ||
| 6/4/2025 | Price change | $4,300,000-4.4%$644/sqft |
Source: | ||
Public tax history
Public tax history
| Year | Property taxes | Tax assessment |
|---|---|---|
| 2025 | $27,328 +289.6% | $1,449,000 +284.7% |
| 2024 | $7,014 +1.5% | $376,700 |
| 2023 | $6,912 +1.5% | $376,700 |
Find assessor info on the county website
BuyAbility℠ payment
Est. payment
$27,246/mo
Principal & interest
$21401
Property taxes
$5845
Climate risks
Neighborhood: Westport Village
Nearby schools
GreatSchools rating
- 8/10Saugatuck Elementary SchoolGrades: K-5Distance: 0.5 mi
- 8/10Bedford Middle SchoolGrades: 6-8Distance: 2.3 mi
- 10/10Staples High SchoolGrades: 9-12Distance: 2.1 mi
Schools provided by the listing agent
- Elementary: Saugatuck
- Middle: Bedford
- High: Staples
Source: Smart MLS. This data may not be complete. We recommend contacting the local school district to confirm school assignments for this home.
- Loading
- Loading
