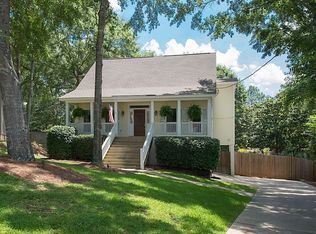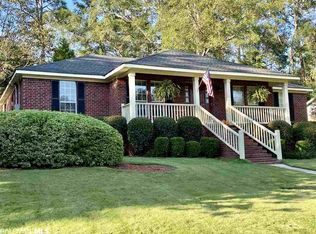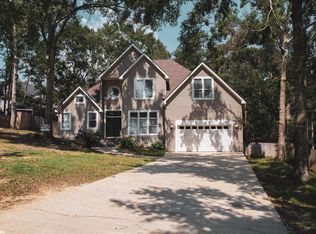Closed
$263,000
102 Comer Cir, Daphne, AL 36526
3beds
1,750sqft
Residential
Built in 1992
0.35 Acres Lot
$265,100 Zestimate®
$150/sqft
$1,780 Estimated rent
Home value
$265,100
$252,000 - $281,000
$1,780/mo
Zestimate® history
Loading...
Owner options
Explore your selling options
What's special
Welcome to a very well-maintained, single story, FULLY-FENCED, 3 bedroom, 2 bathroom home with many desirable features that include a whole-home GENERATOR, VAULTED CEILINGS, LARGE WINDOWS, woodburning FIREPLACE, 11.5 x 11.5' SCREENED BACK PORCH and a large, 15' x 21' BACK DECK that can be accessed from the living room as well as from the primary bedroom suite through French Doors. The large primary suite boasts a HUGE WALK-IN CLOSET as well as a jetted tub and large double vanity. Entire exterior has been freshly power-washed and interior has been professionally cleaned and painted throughout. Home also has a current termite contract, pest control, security system and an irrigation system. Kitchen appliances are all new. All appliances, including the stainless steel refrigerator, microwave, washer, dryer and chest freezer will convey with purchase. Schedule your showing today! Buyer to verify all information during due diligence.
Zillow last checked: 8 hours ago
Listing updated: April 07, 2025 at 03:25pm
Listed by:
Elizabeth Tabb PHONE:251-689-3973,
Wise Living Real Estate, LLC
Bought with:
The Dusty Cole Team
RE/MAX on the Coast
Source: Baldwin Realtors,MLS#: 374976
Facts & features
Interior
Bedrooms & bathrooms
- Bedrooms: 3
- Bathrooms: 2
- Full bathrooms: 2
- Main level bedrooms: 3
Primary bedroom
- Features: 1st Floor Primary, Walk-In Closet(s), Balcony/Patio
- Level: Main
- Area: 204
- Dimensions: 12 x 17
Bedroom 2
- Level: Main
- Area: 132.25
- Dimensions: 11.5 x 11.5
Bedroom 3
- Level: Main
- Area: 126.5
- Dimensions: 11 x 11.5
Primary bathroom
- Features: Double Vanity, Jetted Tub, Separate Shower
Dining room
- Features: Breakfast Area-Kitchen, Dining/Kitchen Combo, Lvg/Dng/Ktchn Combo, Separate Dining Room
Kitchen
- Level: Main
- Area: 180
- Dimensions: 9 x 20
Living room
- Level: Main
- Area: 480
- Dimensions: 16 x 30
Heating
- Electric, Central
Cooling
- Ceiling Fan(s)
Appliances
- Included: Dishwasher, Disposal, Convection Oven, Dryer, Ice Maker, Microwave, Electric Range, Refrigerator, Refrigerator w/Ice Maker, Washer
- Laundry: Main Level
Features
- Breakfast Bar, Eat-in Kitchen, Ceiling Fan(s), Split Bedroom Plan
- Flooring: Carpet, Tile, Wood
- Has basement: No
- Number of fireplaces: 1
- Fireplace features: Wood Burning
Interior area
- Total structure area: 1,750
- Total interior livable area: 1,750 sqft
Property
Parking
- Total spaces: 2
- Parking features: Attached, Garage, Garage Door Opener
- Has attached garage: Yes
- Covered spaces: 2
Features
- Levels: One
- Stories: 1
- Patio & porch: Covered, Porch, Screened, Rear Porch, Front Porch
- Exterior features: Irrigation Sprinkler, Termite Contract
- Pool features: Community
- Has spa: Yes
- Fencing: Fenced
- Has view: Yes
- View description: None
- Waterfront features: No Waterfront
Lot
- Size: 0.35 Acres
- Dimensions: 84 x 186
- Features: Less than 1 acre
Details
- Parcel number: 3209320002053.000
Construction
Type & style
- Home type: SingleFamily
- Property subtype: Residential
Materials
- Brick
- Roof: Composition
Condition
- Resale
- New construction: No
- Year built: 1992
Utilities & green energy
- Utilities for property: Daphne Utilities, Riviera Utilities
Community & neighborhood
Security
- Security features: Smoke Detector(s), Security System
Community
- Community features: Pool
Location
- Region: Daphne
- Subdivision: Lake Forest
HOA & financial
HOA
- Has HOA: Yes
- HOA fee: $60 monthly
- Services included: Association Management
Other
Other facts
- Ownership: Whole/Full
Price history
| Date | Event | Price |
|---|---|---|
| 4/7/2025 | Sold | $263,000+1.9%$150/sqft |
Source: | ||
| 3/2/2025 | Listed for sale | $258,000+3.2%$147/sqft |
Source: | ||
| 12/14/2024 | Listing removed | $250,000$143/sqft |
Source: | ||
| 12/10/2024 | Listed for sale | $250,000$143/sqft |
Source: | ||
Public tax history
| Year | Property taxes | Tax assessment |
|---|---|---|
| 2025 | $2,264 +3.5% | $49,220 +3.5% |
| 2024 | $2,187 +132.8% | $47,540 +132.8% |
| 2023 | $939 | $20,420 +10.1% |
Find assessor info on the county website
Neighborhood: 36526
Nearby schools
GreatSchools rating
- 8/10Daphne Elementary SchoolGrades: PK-3Distance: 3 mi
- 5/10Daphne Middle SchoolGrades: 7-8Distance: 2.7 mi
- 10/10Daphne High SchoolGrades: 9-12Distance: 1.8 mi
Schools provided by the listing agent
- Elementary: Daphne Elementary
- Middle: Daphne Middle
- High: Daphne High
Source: Baldwin Realtors. This data may not be complete. We recommend contacting the local school district to confirm school assignments for this home.

Get pre-qualified for a loan
At Zillow Home Loans, we can pre-qualify you in as little as 5 minutes with no impact to your credit score.An equal housing lender. NMLS #10287.
Sell for more on Zillow
Get a free Zillow Showcase℠ listing and you could sell for .
$265,100
2% more+ $5,302
With Zillow Showcase(estimated)
$270,402

