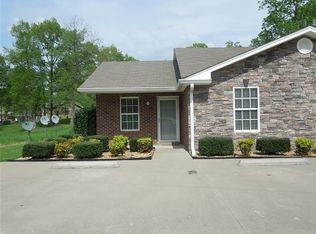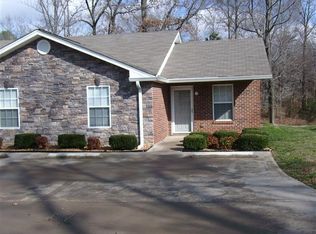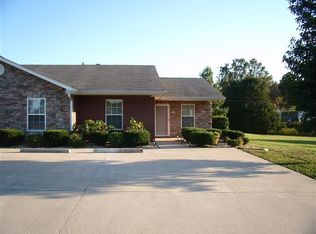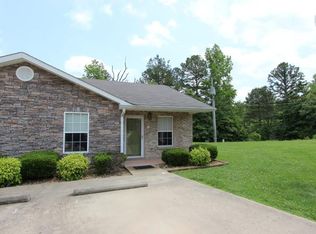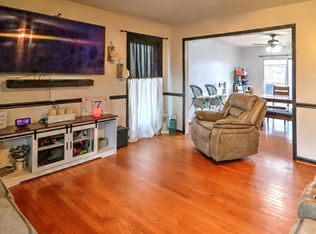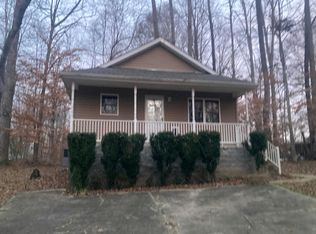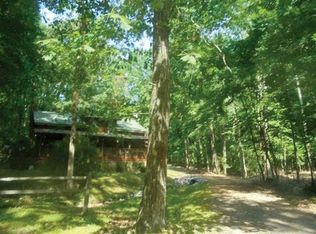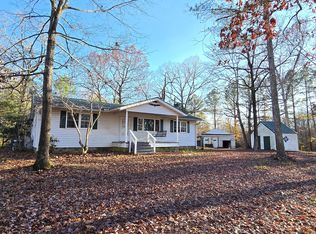NEW Contemporary UNIQUE Design in Small Development of 7 Brand New Townhomes This Home Features 3 Bedrooms 2 Full and 1 Half Baths. Spacious & Private Primary Suite located Upstairs. Primary Bath with Full Shower, Double vanities and X Large Walk in Closet. Fabulous Open Concept Design All Selections Upgraded with Luxury Vinyl Plank on Main Level. Kitchen Features Stainless Steel Appliances, Quartz Countertops and Beautifully Upgraded Cabinetry Exterior Covered Front Porch* Back Patio for Outdoor Entertainment Area. Concrete Parking *1 Year New Home Warranty for Peace of Mind with Blick Homes LLC .... You will LOVE this HOME
Under contract - not showing
$245,000
102 Colson Rd, Dover, TN 37058
3beds
1,265sqft
Est.:
Townhouse, Residential, Condominium
Built in 2025
-- sqft lot
$-- Zestimate®
$194/sqft
$50/mo HOA
What's special
Open concept designExterior covered front porchBeautifully upgraded cabinetryQuartz countertopsDouble vanities
- 235 days |
- 0 |
- 0 |
Zillow last checked: 8 hours ago
Listing updated: July 15, 2025 at 01:29pm
Listing Provided by:
Karen Blick 931-237-1852,
Keller Williams Realty 615-746-2345,
Johnathan Wyatt Blick 931-237-1830,
Keller Williams Realty
Source: RealTracs MLS as distributed by MLS GRID,MLS#: 2891641
Facts & features
Interior
Bedrooms & bathrooms
- Bedrooms: 3
- Bathrooms: 3
- Full bathrooms: 2
- 1/2 bathrooms: 1
Heating
- Heat Pump
Cooling
- Central Air
Appliances
- Included: Electric Oven, Dishwasher, Microwave
- Laundry: Electric Dryer Hookup, Washer Hookup
Features
- Extra Closets, Pantry, Walk-In Closet(s)
- Flooring: Carpet, Laminate
- Has fireplace: No
Interior area
- Total structure area: 1,265
- Total interior livable area: 1,265 sqft
- Finished area above ground: 1,265
Property
Features
- Levels: Two
- Stories: 2
- Patio & porch: Porch, Covered, Patio
Lot
- Features: Level
Details
- Special conditions: Standard
Construction
Type & style
- Home type: Townhouse
- Architectural style: Contemporary
- Property subtype: Townhouse, Residential, Condominium
- Attached to another structure: Yes
Materials
- Vinyl Siding
- Roof: Shingle
Condition
- New construction: Yes
- Year built: 2025
Utilities & green energy
- Sewer: Public Sewer
- Water: Public
- Utilities for property: Water Available
Community & HOA
Community
- Security: Smoke Detector(s)
- Subdivision: Blick Estates
HOA
- Has HOA: Yes
- Services included: Maintenance Grounds, Insurance
- HOA fee: $50 monthly
- Second HOA fee: $350 one time
Location
- Region: Dover
Financial & listing details
- Price per square foot: $194/sqft
- Annual tax amount: $1
- Date on market: 5/27/2025
Estimated market value
Not available
Estimated sales range
Not available
Not available
Price history
Price history
| Date | Event | Price |
|---|---|---|
| 7/15/2025 | Pending sale | $245,000$194/sqft |
Source: | ||
| 5/27/2025 | Listed for sale | $245,000$194/sqft |
Source: | ||
Public tax history
Public tax history
Tax history is unavailable.BuyAbility℠ payment
Est. payment
$1,401/mo
Principal & interest
$1159
Property taxes
$106
Other costs
$136
Climate risks
Neighborhood: 37058
Nearby schools
GreatSchools rating
- 7/10Dover Elementary SchoolGrades: PK-5Distance: 3.3 mi
- 7/10Stewart County Middle SchoolGrades: 6-8Distance: 1.4 mi
- 5/10Stewart County High SchoolGrades: 9-12Distance: 3.7 mi
Schools provided by the listing agent
- Elementary: Dover Elementary
- Middle: Stewart County Middle School
- High: Stewart Co High School
Source: RealTracs MLS as distributed by MLS GRID. This data may not be complete. We recommend contacting the local school district to confirm school assignments for this home.
- Loading
