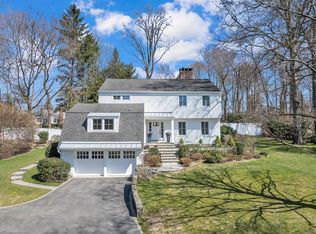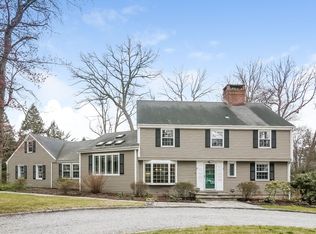Sold for $3,425,000 on 07/29/24
$3,425,000
102 Colony Road, Darien, CT 06820
5beds
4,215sqft
Single Family Residence
Built in 1954
0.63 Acres Lot
$3,712,600 Zestimate®
$813/sqft
$18,044 Estimated rent
Home value
$3,712,600
$3.30M - $4.16M
$18,044/mo
Zestimate® history
Loading...
Owner options
Explore your selling options
What's special
Welcome to one of the most sought-after neighborhood streets in Darien! This 5 bedroom, 4.1 bath colonial has been thoughtfully renovated in every regard by current homeowners. Renovations include adding 1600+ square feet of finished space, new kitchen, baths, windows, doors, roof, upgraded systems, dog washing station, storage, basement gym, epoxy garage floors ... the list goes on! This house has a seamless flow for entertaining with family and friends, not to mention being centrally located for all the neighborhood action. Come enjoy the ease and elegance of this special property and experience the traditions and camaraderie of Colony Road. Sidewalks to elementary, middle and high schools, close proximity to Woodland Park, Noroton Heights Business District & Train Station, and bike ride to the beach. Explore the delightful personality of this professionally designed custom home in person and also with the Matterport Walk Through Tour link. (Listed square footage does not include approx 600 sq ft of finished space in lower level).
Zillow last checked: 8 hours ago
Listing updated: October 01, 2024 at 02:00am
Listed by:
Amy Barsanti 203-722-1781,
William Pitt Sotheby's Int'l 203-655-8234
Bought with:
Amy Barsanti, RES.0792122
William Pitt Sotheby's Int'l
Source: Smart MLS,MLS#: 24012276
Facts & features
Interior
Bedrooms & bathrooms
- Bedrooms: 5
- Bathrooms: 5
- Full bathrooms: 4
- 1/2 bathrooms: 1
Primary bedroom
- Features: Vaulted Ceiling(s), Gas Log Fireplace, Full Bath, Walk-In Closet(s), Hardwood Floor
- Level: Upper
- Area: 300 Square Feet
- Dimensions: 20 x 15
Bedroom
- Features: Full Bath, Hardwood Floor
- Level: Upper
- Area: 192 Square Feet
- Dimensions: 12 x 16
Bedroom
- Features: Hardwood Floor
- Level: Upper
- Area: 208 Square Feet
- Dimensions: 16 x 13
Bedroom
- Features: Bay/Bow Window, Bookcases, Hardwood Floor
- Level: Upper
- Area: 270 Square Feet
- Dimensions: 18 x 15
Bedroom
- Features: Vaulted Ceiling(s)
- Level: Other
- Area: 182 Square Feet
- Dimensions: 13 x 14
Dining room
- Features: French Doors, Patio/Terrace, Hardwood Floor
- Level: Main
- Area: 196 Square Feet
- Dimensions: 14 x 14
Family room
- Features: Vaulted Ceiling(s), Bookcases, Built-in Features, Gas Log Fireplace, Hardwood Floor
- Level: Main
- Area: 361 Square Feet
- Dimensions: 19 x 19
Kitchen
- Features: Remodeled, Kitchen Island, Pantry, Hardwood Floor
- Level: Main
- Area: 300 Square Feet
- Dimensions: 20 x 15
Living room
- Features: Bookcases, Built-in Features, Fireplace, Hardwood Floor
- Level: Main
- Area: 390 Square Feet
- Dimensions: 26 x 15
Other
- Features: Skylight, Vaulted Ceiling(s)
- Level: Other
- Area: 240 Square Feet
- Dimensions: 15 x 16
Rec play room
- Features: Bay/Bow Window, High Ceilings, French Doors, Patio/Terrace, Hardwood Floor
- Level: Main
- Area: 286 Square Feet
- Dimensions: 26 x 11
Study
- Features: High Ceilings, French Doors, Patio/Terrace, Stone Floor
- Level: Main
- Area: 180 Square Feet
- Dimensions: 12 x 15
Heating
- Hydro Air, Oil
Cooling
- Central Air
Appliances
- Included: Gas Cooktop, Oven/Range, Oven, Microwave, Range Hood, Refrigerator, Dishwasher, Disposal, Washer, Dryer, Wine Cooler, Water Heater
- Laundry: Upper Level, Mud Room
Features
- Sound System, Wired for Data, Entrance Foyer
- Doors: French Doors
- Basement: Partial,Partially Finished
- Attic: Partially Finished,Walk-up
- Number of fireplaces: 3
Interior area
- Total structure area: 4,215
- Total interior livable area: 4,215 sqft
- Finished area above ground: 4,215
Property
Parking
- Total spaces: 2
- Parking features: Attached, Driveway, Garage Door Opener, Private, Paved
- Attached garage spaces: 2
- Has uncovered spaces: Yes
Features
- Patio & porch: Patio
- Exterior features: Outdoor Grill, Underground Sprinkler
Lot
- Size: 0.63 Acres
Details
- Parcel number: 105082
- Zoning: r1/2
- Other equipment: Generator Ready
Construction
Type & style
- Home type: SingleFamily
- Architectural style: Colonial
- Property subtype: Single Family Residence
Materials
- Clapboard
- Foundation: Concrete Perimeter
- Roof: Asphalt
Condition
- New construction: No
- Year built: 1954
Utilities & green energy
- Sewer: Public Sewer
- Water: Public
Community & neighborhood
Community
- Community features: Library, Medical Facilities, Paddle Tennis, Park, Pool, Near Public Transport, Shopping/Mall, Tennis Court(s)
Location
- Region: Darien
Price history
| Date | Event | Price |
|---|---|---|
| 7/29/2024 | Sold | $3,425,000+14.2%$813/sqft |
Source: | ||
| 5/1/2024 | Pending sale | $3,000,000$712/sqft |
Source: | ||
| 4/24/2024 | Listed for sale | $3,000,000+76.6%$712/sqft |
Source: | ||
| 8/26/2009 | Sold | $1,698,800+190.4%$403/sqft |
Source: | ||
| 1/5/1987 | Sold | $585,000$139/sqft |
Source: Public Record Report a problem | ||
Public tax history
| Year | Property taxes | Tax assessment |
|---|---|---|
| 2025 | $23,671 +5.4% | $1,529,150 |
| 2024 | $22,463 +8.8% | $1,529,150 +30.4% |
| 2023 | $20,648 +2.2% | $1,172,500 |
Find assessor info on the county website
Neighborhood: Noroton Heights
Nearby schools
GreatSchools rating
- 8/10Holmes Elementary SchoolGrades: PK-5Distance: 0.7 mi
- 9/10Middlesex Middle SchoolGrades: 6-8Distance: 0.2 mi
- 10/10Darien High SchoolGrades: 9-12Distance: 0.9 mi
Schools provided by the listing agent
- Elementary: Holmes
- Middle: Middlesex
- High: Darien
Source: Smart MLS. This data may not be complete. We recommend contacting the local school district to confirm school assignments for this home.
Sell for more on Zillow
Get a free Zillow Showcase℠ listing and you could sell for .
$3,712,600
2% more+ $74,252
With Zillow Showcase(estimated)
$3,786,852
