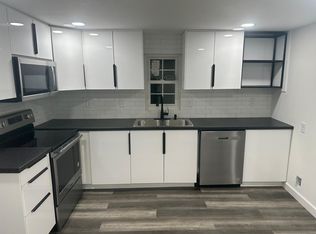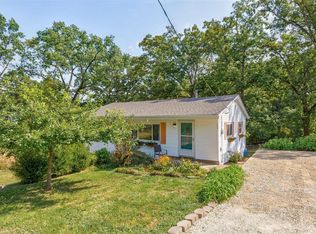MEADOW VIEW HOME - With over 1 acre you feel like you are walking across a meadow. The stylish kitchen features white shaker cabinets and subway tile. View the nature form the breakfast room window with your cup of coffee. Refinished hardwood floors flow thru the rest of the home. Separate dining room off the living room is convenient to the kitchen. With neutral paint to fit any decor, this home is move in ready. Full basement with office space and full bath right next to the walk up exit make an ideal space for a home office.
This property is off market, which means it's not currently listed for sale or rent on Zillow. This may be different from what's available on other websites or public sources.

