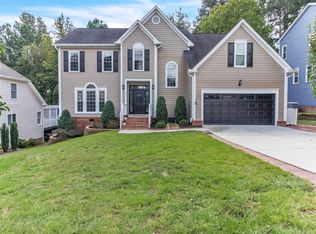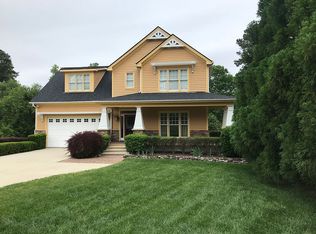Sold for $790,000 on 09/03/25
$790,000
102 Cockleshell Ct, Cary, NC 27513
4beds
3,274sqft
Single Family Residence, Residential
Built in 1995
9,147.6 Square Feet Lot
$787,500 Zestimate®
$241/sqft
$2,859 Estimated rent
Home value
$787,500
$748,000 - $827,000
$2,859/mo
Zestimate® history
Loading...
Owner options
Explore your selling options
What's special
NEW PRICE! Location is everything and this home has it! Great school district; located just a brief walk from numerous restaurants, H Mart, Davis Park, and miles of scenic trails that wind throughout the community and connect to the Greenway. The YMCA with its many offerings is within 2 miles! Also close to RTP and RDU. Great opportunity--house back on market due to change in buyers' plans. No inspection was performed. This spacious home is freshly painted throughout with many updates. The home has an open-concept design with 9' ceilings throughout main level creating a bright, airy atmosphere perfect for both relaxing and entertaining. At its heart is a lovely gourmet kitchen which will inspire your culinary creativity. Featuring top-of-the-line Dacor and Bosch (oven and cooktop), Kitchen Craft cabinets and gorgeous quartzite countertops, this space is as functional as it is beautiful. The backyard is perfect for gatherings, barbecues, gardening or simply enjoying the outdoors. It also features an entertainment room over the garage large enough for a pool table, ping pong, games or a movie room.
Zillow last checked: 8 hours ago
Listing updated: October 28, 2025 at 12:57am
Listed by:
Beth M Arnold 919-391-5131,
Coldwell Banker - HPW
Bought with:
Erica Jevons Sizemore, 310092
Keller Williams Realty
Source: Doorify MLS,MLS#: 10088654
Facts & features
Interior
Bedrooms & bathrooms
- Bedrooms: 4
- Bathrooms: 3
- Full bathrooms: 2
- 1/2 bathrooms: 1
Heating
- Natural Gas, Zoned
Cooling
- Central Air, Gas, Zoned
Appliances
- Included: Built-In Electric Oven, Convection Oven, Cooktop, Dishwasher, Disposal, Double Oven, Gas Cooktop, Gas Water Heater, Microwave, Range Hood, Self Cleaning Oven, Stainless Steel Appliance(s), Tankless Water Heater, Vented Exhaust Fan, Oven, Washer/Dryer
- Laundry: Electric Dryer Hookup, Laundry Room, Main Level, Washer Hookup
Features
- Bathtub/Shower Combination, Breakfast Bar, Pantry, Ceiling Fan(s), Crown Molding, Dining L, Double Vanity, Eat-in Kitchen, Entrance Foyer, High Ceilings, High Speed Internet, Open Floorplan, Quartz Counters, Recessed Lighting, Room Over Garage, Smart Thermostat, Smooth Ceilings, Soaking Tub, Tray Ceiling(s), Walk-In Closet(s), Walk-In Shower, Water Closet, Wired for Data
- Flooring: Carpet, Ceramic Tile, Hardwood, Vinyl
- Basement: Crawl Space
Interior area
- Total structure area: 3,274
- Total interior livable area: 3,274 sqft
- Finished area above ground: 3,274
- Finished area below ground: 0
Property
Parking
- Total spaces: 2
- Parking features: Attached, Driveway, Garage, Garage Faces Front
- Attached garage spaces: 2
Features
- Levels: Two
- Stories: 2
- Patio & porch: Deck
- Exterior features: Fenced Yard, Garden, Private Yard
- Fencing: Back Yard, Wood
- Has view: Yes
- View description: Neighborhood, Trees/Woods
Lot
- Size: 9,147 sqft
- Features: Back Yard, Cul-De-Sac, Front Yard, Garden, Open Lot
Details
- Parcel number: 0744509257
- Special conditions: Standard
Construction
Type & style
- Home type: SingleFamily
- Architectural style: Transitional
- Property subtype: Single Family Residence, Residential
Materials
- Fiber Cement, Masonite
- Foundation: Block, Brick/Mortar
- Roof: Shingle
Condition
- New construction: No
- Year built: 1995
Utilities & green energy
- Sewer: Public Sewer
- Water: Public
- Utilities for property: Cable Connected, Electricity Connected, Natural Gas Connected, Sewer Connected, Water Connected
Community & neighborhood
Location
- Region: Cary
- Subdivision: Fenton Estates
Other
Other facts
- Road surface type: Asphalt
Price history
| Date | Event | Price |
|---|---|---|
| 9/3/2025 | Sold | $790,000-5.4%$241/sqft |
Source: | ||
| 8/12/2025 | Pending sale | $835,000$255/sqft |
Source: | ||
| 6/19/2025 | Price change | $835,000-1.8%$255/sqft |
Source: | ||
| 5/30/2025 | Listed for sale | $850,000$260/sqft |
Source: | ||
| 5/21/2025 | Pending sale | $850,000$260/sqft |
Source: | ||
Public tax history
| Year | Property taxes | Tax assessment |
|---|---|---|
| 2025 | $5,393 +2.2% | $626,926 |
| 2024 | $5,277 +19.4% | $626,926 +42.7% |
| 2023 | $4,421 +3.9% | $439,199 |
Find assessor info on the county website
Neighborhood: 27513
Nearby schools
GreatSchools rating
- 9/10Weatherstone Elementary SchoolGrades: PK-5Distance: 2 mi
- 10/10Davis Drive MiddleGrades: 6-8Distance: 0.5 mi
- 10/10Green Hope HighGrades: 9-12Distance: 1.9 mi
Schools provided by the listing agent
- Elementary: Wake - Weatherstone
- Middle: Wake - Davis Drive
- High: Wake - Green Hope
Source: Doorify MLS. This data may not be complete. We recommend contacting the local school district to confirm school assignments for this home.
Get a cash offer in 3 minutes
Find out how much your home could sell for in as little as 3 minutes with a no-obligation cash offer.
Estimated market value
$787,500
Get a cash offer in 3 minutes
Find out how much your home could sell for in as little as 3 minutes with a no-obligation cash offer.
Estimated market value
$787,500

