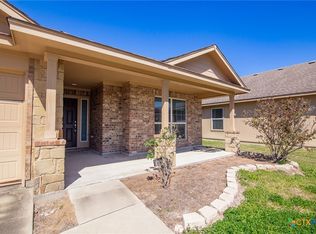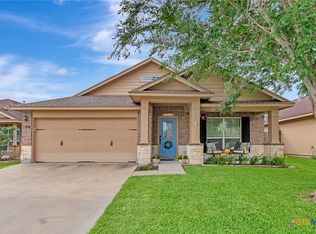Closed
Price Unknown
102 Cobble Stone Ct, Victoria, TX 77904
5beds
2,404sqft
Single Family Residence
Built in 2014
6,769.22 Square Feet Lot
$306,700 Zestimate®
$--/sqft
$2,914 Estimated rent
Home value
$306,700
$264,000 - $356,000
$2,914/mo
Zestimate® history
Loading...
Owner options
Explore your selling options
What's special
Welcome to this stunning 4-bedroom, 3.5-bathroom home located in the highly sought-after Terra Vista Neighborhood on a peaceful cul-de-sac. As you step inside, you are greeted by a versatile dedicated office space to your right. The kitchen boasts granite countertops, stainless steel appliances, and seamlessly flows into the rest of the home. The open floor plan is spacious and features beautiful flooring throughout. The primary bedroom on the main level is a true retreat with a cozy seating area, a massive shower, a large closet, and a double vanity. Upstairs, you will discover three additional bedrooms, one with an en-suite bathroom, a third full bath, and a fantastic secondary living area. Outside, the backyard offers a covered patio perfect for relaxing, grilling, and entertaining.This home is priced to sell and has been meticulously maintained. Don't miss out on the opportunity to make this your dream home!
Zillow last checked: 8 hours ago
Listing updated: September 02, 2025 at 06:29am
Listed by:
Chris McDowell 361-215-0747,
Coldwell Banker D'Ann Harper
Bought with:
Sarah Rowlands, TREC #0736536
Coldwell Banker D'Ann Harper
Source: Central Texas MLS,MLS#: 577071 Originating MLS: Victoria Area Association of REALTORS
Originating MLS: Victoria Area Association of REALTORS
Facts & features
Interior
Bedrooms & bathrooms
- Bedrooms: 5
- Bathrooms: 4
- Full bathrooms: 3
- 1/2 bathrooms: 1
Heating
- Central
Cooling
- Central Air
Appliances
- Included: Dishwasher, Disposal, Gas Range, Gas Water Heater, Some Gas Appliances, Microwave, Range
- Laundry: Laundry Room
Features
- Ceiling Fan(s), Double Vanity, Open Floorplan, Walk-In Closet(s), Breakfast Bar, Breakfast Area, Granite Counters, Kitchen Island, Kitchen/Family Room Combo, Kitchen/Dining Combo, Pantry
- Flooring: Ceramic Tile, Vinyl
- Attic: Access Only
- Has fireplace: No
- Fireplace features: None
Interior area
- Total interior livable area: 2,404 sqft
Property
Parking
- Total spaces: 2
- Parking features: Garage
- Garage spaces: 2
Features
- Levels: Two
- Stories: 2
- Exterior features: None
- Pool features: None
- Fencing: Privacy
- Has view: Yes
- View description: None
- Body of water: None
Lot
- Size: 6,769 sqft
Details
- Parcel number: 20392830
Construction
Type & style
- Home type: SingleFamily
- Architectural style: Traditional
- Property subtype: Single Family Residence
Materials
- HardiPlank Type, Stone Veneer
- Foundation: Slab
- Roof: Composition,Shingle
Condition
- Resale
- Year built: 2014
Utilities & green energy
- Sewer: Public Sewer
- Water: Public
- Utilities for property: Natural Gas Available
Community & neighborhood
Community
- Community features: Playground, Curbs
Location
- Region: Victoria
- Subdivision: Terra Vista Sub Ph III
HOA & financial
HOA
- Has HOA: Yes
- Association name: Not yet formed
Other
Other facts
- Listing agreement: Exclusive Right To Sell
- Listing terms: Cash,Conventional,FHA,VA Loan
Price history
| Date | Event | Price |
|---|---|---|
| 8/29/2025 | Sold | -- |
Source: | ||
| 8/20/2025 | Pending sale | $329,900$137/sqft |
Source: | ||
| 8/19/2025 | Listed for sale | $329,900$137/sqft |
Source: | ||
| 7/13/2025 | Pending sale | $329,900$137/sqft |
Source: | ||
| 6/26/2025 | Price change | $329,900-1.5%$137/sqft |
Source: | ||
Public tax history
| Year | Property taxes | Tax assessment |
|---|---|---|
| 2025 | -- | $402,060 +20% |
| 2024 | $6,253 +1.1% | $335,050 +2.3% |
| 2023 | $6,188 -14.7% | $327,480 +1.1% |
Find assessor info on the county website
Neighborhood: 77904
Nearby schools
GreatSchools rating
- 7/10Ella Schorlemmer Elementary SchoolGrades: PK-5Distance: 0.3 mi
- 5/10Harold Cade Middle SchoolGrades: 6-8Distance: 2 mi
- 5/10Victoria West High SchoolGrades: 9-12Distance: 1.8 mi
Schools provided by the listing agent
- District: Victoria ISD
Source: Central Texas MLS. This data may not be complete. We recommend contacting the local school district to confirm school assignments for this home.

