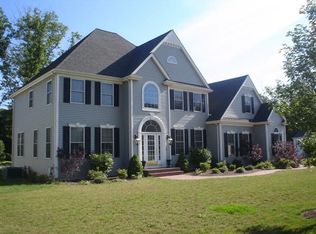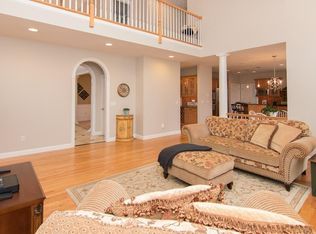Beautiful updated colonial in Westwood Estates that shows like the home was just built. Custom cabinets in family room, media component closet, 9 ft. ceilings on the first level. In the past 3 years the whole house has been painted, new carpet upstairs & in finished basement,hardwoods redone on 1st level plus new wood stairs & upstairs landing. Master bath shower totally updated, beautiful new tile floors, 2 vanities, countertops & sinks upgraded. New a/c unit, nest thermostats for all 3 zones, crown molding on main level (except office). Sunny gourmet kitchen features new granite and backsplash, oversized island with prep sink, new oven, dishwasher & wine fridge. 3 finished rooms in the basement with daylight windows, plus full bath featuring updated floors & vanity. Great place for a teenager or that extra company. Washer/dryer and all kitchen upgraded appliance included.
This property is off market, which means it's not currently listed for sale or rent on Zillow. This may be different from what's available on other websites or public sources.

