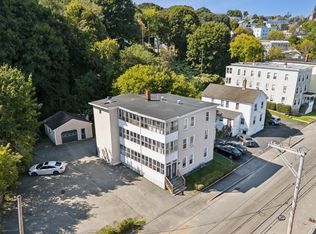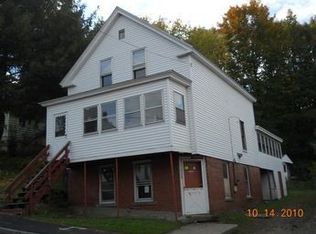Closed
$775,500
102 Cleaves Street, Biddeford, ME 04005
10beds
3,354sqft
Multi Family
Built in 1880
-- sqft lot
$798,400 Zestimate®
$231/sqft
$2,245 Estimated rent
Home value
$798,400
$719,000 - $894,000
$2,245/mo
Zestimate® history
Loading...
Owner options
Explore your selling options
What's special
Open House 9/15- 10:00am - 11:30am. Introducing 102 Cleaves St. A well-maintained three-unit triple decker offering excellent rental history and modern updates. With updated systems in place, this property provides peace of mind and low-maintenance ownership. Ideally located near popular attractions like the vibrant Pepperell Mill and the scenic Mechanics Park, it's also just a quick 10-minute drive to the beach, blending urban convenience with coastal charm. Each unit boasts spacious layouts, and the property includes a large parking lot and a detached garage, ensuring ample parking and storage. Whether you're an investor looking to expand your portfolio or an owner-occupant seeking extra income, this multi-family home offers flexibility and long-term value in a growing community. Don't miss this chance to own a solid income-producing property in one of Southern Maine's most dynamic areas!
Zillow last checked: 8 hours ago
Listing updated: October 16, 2024 at 07:11am
Listed by:
Keller Williams Realty
Bought with:
Landing Real Estate
Source: Maine Listings,MLS#: 1603460
Facts & features
Interior
Bedrooms & bathrooms
- Bedrooms: 10
- Bathrooms: 4
- Full bathrooms: 4
Heating
- Baseboard, Hot Water, Zoned
Cooling
- None
Features
- Bathtub, Shower, Storage
- Flooring: Carpet, Laminate, Tile, Vinyl
- Basement: Doghouse,Exterior Entry,Full,Partial,Unfinished
Interior area
- Total structure area: 3,354
- Total interior livable area: 3,354 sqft
- Finished area above ground: 3,354
- Finished area below ground: 0
Property
Parking
- Total spaces: 1
- Parking features: Common, Paved, 5 - 10 Spaces, On Site, Detached
- Garage spaces: 1
Features
- Levels: Multi/Split
- Patio & porch: Porch
Lot
- Size: 9,147 sqft
- Features: City Lot, Near Public Beach, Near Turnpike/Interstate, Near Town, Neighborhood, Level, Open Lot, Sidewalks, Landscaped
Details
- Parcel number: BIDDM41L80
- Zoning: R2
Construction
Type & style
- Home type: MultiFamily
- Architectural style: Other
- Property subtype: Multi Family
Materials
- Wood Frame, Vinyl Siding
- Foundation: Brick/Mortar
- Roof: Flat,Membrane
Condition
- Year built: 1880
Utilities & green energy
- Electric: Circuit Breakers
- Sewer: Public Sewer
- Water: Public
- Utilities for property: Utilities On
Community & neighborhood
Location
- Region: Biddeford
Other
Other facts
- Road surface type: Paved
Price history
| Date | Event | Price |
|---|---|---|
| 10/15/2024 | Sold | $775,500+10.8%$231/sqft |
Source: | ||
| 9/17/2024 | Pending sale | $700,000$209/sqft |
Source: | ||
| 9/12/2024 | Listed for sale | $700,000+59.1%$209/sqft |
Source: | ||
| 1/15/2021 | Sold | $440,000+10.3%$131/sqft |
Source: | ||
| 11/13/2020 | Listed for sale | $399,000+11.6%$119/sqft |
Source: Portside Real Estate Group #1475845 | ||
Public tax history
| Year | Property taxes | Tax assessment |
|---|---|---|
| 2024 | $7,278 +9.5% | $511,800 +1% |
| 2023 | $6,647 +14.9% | $506,600 +43.8% |
| 2022 | $5,783 +3.4% | $352,400 +14.9% |
Find assessor info on the county website
Neighborhood: 04005
Nearby schools
GreatSchools rating
- NAJohn F Kennedy Memorial SchoolGrades: PK-KDistance: 1.3 mi
- 3/10Biddeford Middle SchoolGrades: 5-8Distance: 1.5 mi
- 5/10Biddeford High SchoolGrades: 9-12Distance: 1.3 mi

Get pre-qualified for a loan
At Zillow Home Loans, we can pre-qualify you in as little as 5 minutes with no impact to your credit score.An equal housing lender. NMLS #10287.

