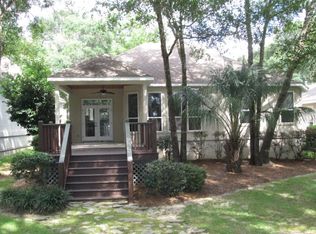THIS IS AN EXQUISITELY updated and custom built home on the best corner lot on one of Rock Creeks' best streets! This beautiful home nestles in a master gardener's paradise. The open floor plan is an opportunity to see several beautiful rooms at once that blend into a wonderful flow for both living and entertaining. All the living areas have hardwood floors, the kitchen is granite and stainless steel, the ceilings are 10 feet and the molding is plentiful including dentil molding and bull nose corners. Bedroom number 2 has french doors off the foyer, so it can double as a study or office. Master Suite is highlighted by a 9x12 walk-in closet. The large corner screened porch has total privacy behind a tall bed of sasanquas, and it shares it's privacy with a grilling patio overlooking the shade garden. Updated in Jan 2019: LED lighting through entire house, new hot water heater, surround sound speakers, plantation shutters in every window, interior paint throughout. All appliances including W/D and refrigerator convey. This corner lot offers an impressively wide front elevation, and it has a side entry garage. It is one of a kind and will not be on the market long. Buyers agent 2.5% Contact Randy Rainey 251.222.3917 Directions: From the intersection of Highway 104 and Highway 98, go North on 98. at the second traffic light, turn right into Rock Creek subdivision on Rock Creek Parkway. Go right at the "T" onto Clubhouse Drive. Take your first left onto Chestnut Ridge. The home is the first on the right
This property is off market, which means it's not currently listed for sale or rent on Zillow. This may be different from what's available on other websites or public sources.

