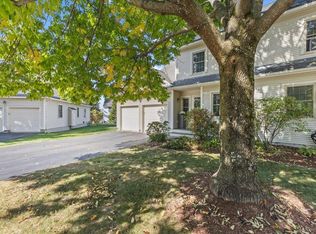Closed
Listed by:
Kara Koptiuch,
Vermont Real Estate Company 802-540-8300
Bought with: RE/MAX North Professionals
$595,000
102 Chelsea Place, Williston, VT 05495
3beds
2,574sqft
Condominium, Townhouse
Built in 2000
-- sqft lot
$594,700 Zestimate®
$231/sqft
$4,274 Estimated rent
Home value
$594,700
$565,000 - $624,000
$4,274/mo
Zestimate® history
Loading...
Owner options
Explore your selling options
What's special
Welcome to Chelsea Commons, located in one of Williston's most sought after locations! This fantastic 3 bedroom, 3 bathroom end-unit townhome has a private and spacious corner location and is completely move-in ready! The open floor plan flows seamlessly through the large kitchen with ample cabinets, pantry, breakfast/coffee nook, island with granite countertop to the living and dining space. The 1st floor also features a bonus living room with a gas fireplace and slider leading to your own backyard oasis- think alfresco dining on the deck looking over your custom stone patio! On the second level are 2 spacious bedrooms (both with large closets) and the primary with ensuite bath and walk-in closet. The basement level is partially finished with nearly 700 square feet of additional living space and two garden windows allowing for tons of natural light. The unfinished section hosts utilities (boiler and hot water tank only 4.5 years old!) and plenty of space for storage. Owners have made many updates including- maple hardwood flooring throughout new windows in kitchen/primary bedroom (2024), new back slider (2021) and custom closets in all 3 bedrooms. Association has a pool and playground and pets are allowed! This sweet home is conveniently located with easy access to schools, bike path, I89, multiple grocery/drug/hardware stores, a plethora of dining experiences and walking distance to Taft Corners. Reach out for a showing today, this little gem won't last long!
Zillow last checked: 8 hours ago
Listing updated: May 30, 2025 at 08:55am
Listed by:
Kara Koptiuch,
Vermont Real Estate Company 802-540-8300
Bought with:
Jolene R Greene
RE/MAX North Professionals
Source: PrimeMLS,MLS#: 5034324
Facts & features
Interior
Bedrooms & bathrooms
- Bedrooms: 3
- Bathrooms: 3
- Full bathrooms: 2
- 1/2 bathrooms: 1
Heating
- Natural Gas, Hot Water
Cooling
- None
Appliances
- Included: Dishwasher, Dryer, Microwave, Washer, Gas Stove
- Laundry: In Basement
Features
- Kitchen Island, Kitchen/Dining, Primary BR w/ BA, Walk-In Closet(s)
- Flooring: Carpet, Hardwood, Tile, Vinyl
- Basement: Full,Partially Finished,Interior Access,Interior Entry
- Number of fireplaces: 1
- Fireplace features: 1 Fireplace
Interior area
- Total structure area: 2,848
- Total interior livable area: 2,574 sqft
- Finished area above ground: 1,874
- Finished area below ground: 700
Property
Parking
- Total spaces: 2
- Parking features: Paved, Direct Entry, Driveway, Garage
- Garage spaces: 2
- Has uncovered spaces: Yes
Accessibility
- Accessibility features: 1st Floor 1/2 Bathroom, Hard Surface Flooring
Features
- Levels: Two
- Stories: 2
Lot
- Features: Condo Development
Details
- Parcel number: 75924113181
- Zoning description: TCZD-TAFT CornersDowntown
Construction
Type & style
- Home type: Townhouse
- Property subtype: Condominium, Townhouse
Materials
- Vinyl Siding
- Foundation: Concrete
- Roof: Asphalt Shingle
Condition
- New construction: No
- Year built: 2000
Utilities & green energy
- Electric: Circuit Breakers
- Sewer: Public Sewer
- Utilities for property: Other
Community & neighborhood
Security
- Security features: Carbon Monoxide Detector(s), Smoke Detector(s)
Location
- Region: Williston
HOA & financial
Other financial information
- Additional fee information: Fee: $310
Price history
| Date | Event | Price |
|---|---|---|
| 5/30/2025 | Sold | $595,000$231/sqft |
Source: | ||
| 4/3/2025 | Contingent | $595,000$231/sqft |
Source: | ||
| 4/1/2025 | Listed for sale | $595,000+250.2%$231/sqft |
Source: | ||
| 12/16/1999 | Sold | $169,900$66/sqft |
Source: Public Record | ||
Public tax history
| Year | Property taxes | Tax assessment |
|---|---|---|
| 2024 | -- | -- |
| 2023 | -- | -- |
| 2022 | -- | -- |
Find assessor info on the county website
Neighborhood: 05495
Nearby schools
GreatSchools rating
- 7/10Williston SchoolsGrades: PK-8Distance: 2 mi
- 10/10Champlain Valley Uhsd #15Grades: 9-12Distance: 7.8 mi
Schools provided by the listing agent
- Elementary: Allen Brook Elementary School
- Middle: Williston Central School
- High: Champlain Valley UHSD #15
- District: Williston School District
Source: PrimeMLS. This data may not be complete. We recommend contacting the local school district to confirm school assignments for this home.

Get pre-qualified for a loan
At Zillow Home Loans, we can pre-qualify you in as little as 5 minutes with no impact to your credit score.An equal housing lender. NMLS #10287.
