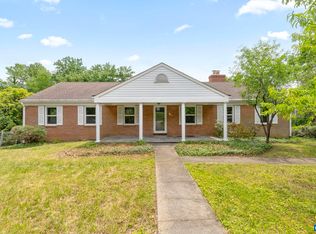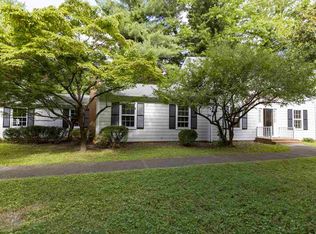Closed
$600,000
102 Chaucer Rd, Charlottesville, VA 22901
4beds
2,421sqft
Single Family Residence
Built in 1967
0.34 Acres Lot
$655,900 Zestimate®
$248/sqft
$3,232 Estimated rent
Home value
$655,900
$617,000 - $702,000
$3,232/mo
Zestimate® history
Loading...
Owner options
Explore your selling options
What's special
Canterbury Hills Gem! This updated 4 bedroom, 3 bath home has hardwood floors throughout. The updated kitchen has SS appliances, beautiful quartz, new cabinets and a beautiful island with room for seating. The refreshing open concept living space has a dining area and living room with fireplace. The spacious primary bedroom and primary bath are on the main level, with 2 more bedrooms and full bath. The mostly finished basement has a family room with fireplace and sliding walk out level door that leads to brick patio and backyard. Laundry, Bedroom, and another full bath finish off this lovely home. Canterbury Hills is fantastically located near Barracks Rd, UVa and Downtown.
Zillow last checked: 8 hours ago
Listing updated: February 08, 2025 at 09:47am
Listed by:
AARON MANIS 434-962-7039,
SLOAN MANIS REAL ESTATE
Bought with:
KATELYN MANCINI, 0225201609
HOWARD HANNA ROY WHEELER REALTY CO.- CHARLOTTESVILLE
Source: CAAR,MLS#: 650511 Originating MLS: Charlottesville Area Association of Realtors
Originating MLS: Charlottesville Area Association of Realtors
Facts & features
Interior
Bedrooms & bathrooms
- Bedrooms: 4
- Bathrooms: 3
- Full bathrooms: 3
- Main level bathrooms: 2
- Main level bedrooms: 3
Primary bedroom
- Level: First
Bedroom
- Level: First
Bedroom
- Level: Basement
Primary bathroom
- Level: First
Bathroom
- Level: First
Bathroom
- Level: Basement
Dining room
- Level: First
Family room
- Level: Basement
Kitchen
- Level: First
Laundry
- Level: Basement
Living room
- Level: First
Heating
- Forced Air
Cooling
- Central Air
Appliances
- Included: Dishwasher, Disposal, Gas Range, Microwave, Refrigerator, Dryer, Washer
- Laundry: Washer Hookup, Dryer Hookup
Features
- Remodeled, Breakfast Bar, Eat-in Kitchen, Kitchen Island, Recessed Lighting
- Flooring: Hardwood
- Basement: Finished,Walk-Out Access
- Number of fireplaces: 2
- Fireplace features: Two, Masonry
Interior area
- Total structure area: 2,842
- Total interior livable area: 2,421 sqft
- Finished area above ground: 1,421
- Finished area below ground: 1,000
Property
Parking
- Parking features: Asphalt
Features
- Levels: Multi/Split
- Patio & porch: Deck, Front Porch, Porch
Lot
- Size: 0.34 Acres
Details
- Parcel number: 060D0000C00800
- Zoning description: R-2 Residential
Construction
Type & style
- Home type: SingleFamily
- Architectural style: Split Level
- Property subtype: Single Family Residence
Materials
- Brick, Stick Built
- Foundation: Block
Condition
- Updated/Remodeled
- New construction: No
- Year built: 1967
Utilities & green energy
- Sewer: Public Sewer
- Water: Public
- Utilities for property: Cable Available, Natural Gas Available
Community & neighborhood
Security
- Security features: Smoke Detector(s)
Location
- Region: Charlottesville
- Subdivision: CANTERBURY HILLS
Price history
| Date | Event | Price |
|---|---|---|
| 4/12/2024 | Sold | $600,000+1.7%$248/sqft |
Source: | ||
| 3/14/2024 | Pending sale | $589,900$244/sqft |
Source: | ||
| 3/13/2024 | Listed for sale | $589,900$244/sqft |
Source: | ||
Public tax history
| Year | Property taxes | Tax assessment |
|---|---|---|
| 2025 | $5,389 +27.8% | $602,800 +22.1% |
| 2024 | $4,217 -7.6% | $493,800 -7.6% |
| 2023 | $4,562 +21.9% | $534,200 +21.9% |
Find assessor info on the county website
Neighborhood: 22901
Nearby schools
GreatSchools rating
- 4/10Mary Carr Greer Elementary SchoolGrades: PK-5Distance: 1.3 mi
- 2/10Jack Jouett Middle SchoolGrades: 6-8Distance: 1.2 mi
- 4/10Albemarle High SchoolGrades: 9-12Distance: 1.2 mi
Schools provided by the listing agent
- Elementary: Greer
- Middle: Journey
- High: Albemarle
Source: CAAR. This data may not be complete. We recommend contacting the local school district to confirm school assignments for this home.

Get pre-qualified for a loan
At Zillow Home Loans, we can pre-qualify you in as little as 5 minutes with no impact to your credit score.An equal housing lender. NMLS #10287.
Sell for more on Zillow
Get a free Zillow Showcase℠ listing and you could sell for .
$655,900
2% more+ $13,118
With Zillow Showcase(estimated)
$669,018
