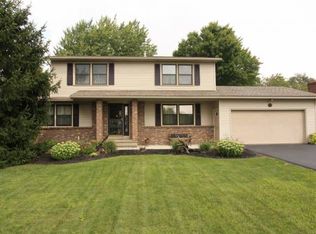Closed
$280,000
102 Charit Way, Rochester, NY 14626
3beds
1,655sqft
Single Family Residence
Built in 1978
0.5 Acres Lot
$292,100 Zestimate®
$169/sqft
$2,288 Estimated rent
Home value
$292,100
$275,000 - $313,000
$2,288/mo
Zestimate® history
Loading...
Owner options
Explore your selling options
What's special
Meticulous maintenance shows throughout every corner in this home. Spacious center entrance split offers a formal foyer entrance. Custom touches such as tray ceilings with recessed lighting, kitchen with glass faced kitchen cabinet, crown and dental molding ,staggered cabinet & additional recessed lights. Open family room to kitchen with masonry fireplace converted to gas & sliding glass door to future deck or patio. Hardwood flooring in formal dining room. Neutral wall to wall carpeting. Newer vinyl windows. 16 x 16 trex deck with vinyl railing, off the kitchen dining area. Extra deep 2 car garage with storage, garage door is 5 years old. Most furniture will be for sale. Light & bright, welcoming home in true move in condition that is close to all conveniences and highway. Lovely setting backing to a creek.Delayed negotiations begin on April 30th at 5pm.
Zillow last checked: 8 hours ago
Listing updated: June 03, 2025 at 09:27am
Listed by:
Karen A. Hilbert 585-259-7532,
Keller Williams Realty Greater Rochester,
Philip J. Volta Jr. 585-758-8400,
Keller Williams Realty Greater Rochester
Bought with:
Robert Piazza Palotto, 10311210084
High Falls Sotheby's International
Source: NYSAMLSs,MLS#: R1601687 Originating MLS: Rochester
Originating MLS: Rochester
Facts & features
Interior
Bedrooms & bathrooms
- Bedrooms: 3
- Bathrooms: 2
- Full bathrooms: 1
- 1/2 bathrooms: 1
- Main level bathrooms: 1
Bedroom 1
- Level: Second
Bedroom 1
- Level: Second
Bedroom 2
- Level: Second
Bedroom 2
- Level: Second
Bedroom 3
- Level: Second
Bedroom 3
- Level: Second
Dining room
- Level: First
Dining room
- Level: First
Family room
- Level: First
Family room
- Level: First
Kitchen
- Level: First
Kitchen
- Level: First
Living room
- Level: First
Living room
- Level: First
Heating
- Geothermal, Gravity
Cooling
- Central Air
Appliances
- Included: Dryer, Dishwasher, Electric Oven, Electric Range, Gas Water Heater, Microwave, Refrigerator, Washer
- Laundry: In Basement
Features
- Separate/Formal Dining Room, Entrance Foyer, Eat-in Kitchen, Sliding Glass Door(s), Programmable Thermostat
- Flooring: Carpet, Ceramic Tile, Hardwood, Varies
- Doors: Sliding Doors
- Windows: Thermal Windows
- Basement: Full,Partial,Sump Pump
- Number of fireplaces: 1
Interior area
- Total structure area: 1,655
- Total interior livable area: 1,655 sqft
Property
Parking
- Total spaces: 2
- Parking features: Attached, Electricity, Garage, Driveway, Garage Door Opener
- Attached garage spaces: 2
Features
- Levels: Two
- Stories: 2
- Patio & porch: Deck, Open, Porch
- Exterior features: Blacktop Driveway, Deck
- Waterfront features: River Access, Stream
Lot
- Size: 0.50 Acres
- Dimensions: 92 x 234
- Features: Irregular Lot, Near Public Transit, Residential Lot
Details
- Parcel number: 2628000590300006014000
- Special conditions: Standard
Construction
Type & style
- Home type: SingleFamily
- Architectural style: Split Level
- Property subtype: Single Family Residence
Materials
- Attic/Crawl Hatchway(s) Insulated, Brick, Other, Vinyl Siding, Copper Plumbing
- Foundation: Block
- Roof: Asphalt
Condition
- Resale
- Year built: 1978
Utilities & green energy
- Electric: Circuit Breakers
- Sewer: Connected
- Water: Connected, Public
- Utilities for property: Cable Available, High Speed Internet Available, Sewer Connected, Water Connected
Community & neighborhood
Location
- Region: Rochester
- Subdivision: Meadows Sec 01
Other
Other facts
- Listing terms: Conventional,FHA,VA Loan
Price history
| Date | Event | Price |
|---|---|---|
| 5/28/2025 | Sold | $280,000+19.1%$169/sqft |
Source: | ||
| 4/30/2025 | Pending sale | $235,000$142/sqft |
Source: | ||
| 4/25/2025 | Listed for sale | $235,000$142/sqft |
Source: | ||
Public tax history
| Year | Property taxes | Tax assessment |
|---|---|---|
| 2024 | -- | $144,000 +26% |
| 2023 | -- | $114,300 -10% |
| 2022 | -- | $127,000 |
Find assessor info on the county website
Neighborhood: 14626
Nearby schools
GreatSchools rating
- NAAutumn Lane Elementary SchoolGrades: PK-2Distance: 0.5 mi
- 5/10Athena Middle SchoolGrades: 6-8Distance: 1.2 mi
- 6/10Athena High SchoolGrades: 9-12Distance: 1.2 mi
Schools provided by the listing agent
- District: Greece
Source: NYSAMLSs. This data may not be complete. We recommend contacting the local school district to confirm school assignments for this home.
