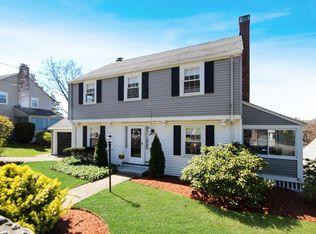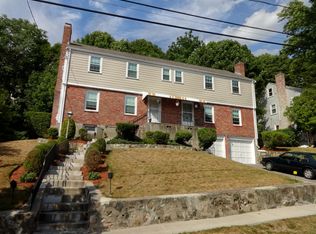Sold for $1,200,000
$1,200,000
102 Channing Rd, Watertown, MA 02472
3beds
2,203sqft
Single Family Residence
Built in 1938
7,675 Square Feet Lot
$1,268,000 Zestimate®
$545/sqft
$4,263 Estimated rent
Home value
$1,268,000
$1.17M - $1.38M
$4,263/mo
Zestimate® history
Loading...
Owner options
Explore your selling options
What's special
Discover the charm of this Colonial home in a sought-after neighborhood of Watertown. Boasting 3 bedrooms & 1.5 baths, this residence is a perfect blend of comfort and style. The living room features a cozy fireplace, creating a warm and inviting atmosphere. Entertain effortlessly in the family room with exterior deck access, offering a seamless transition between indoor and outdoor living spaces. The kitchen is a chef's dream, featuring granite countertops, a breakfast bar, stainless steel appliances, plenty of storage, and a large island, making meal prep a joy. All bedrooms are complete with closets, w/ the main bedroom boasting a walk-in closet for ample storage. Bonus room in the walkout basement is ideal for an additional bedroom, family room, workout area or home office. Step outside to the backyard patio, perfect for outdoor gatherings and relaxation. A fire pit, storage shed, and a garden area complete the outdoor amenities, providing convenience and tranquility. Welcome home!
Zillow last checked: 8 hours ago
Listing updated: April 13, 2024 at 07:20am
Listed by:
Melissa Hunter 617-839-2645,
Lamacchia Realty, Inc. 781-786-8080
Bought with:
Alan Nguyen
Choose Boston, LLC
Source: MLS PIN,MLS#: 73206445
Facts & features
Interior
Bedrooms & bathrooms
- Bedrooms: 3
- Bathrooms: 2
- Full bathrooms: 1
- 1/2 bathrooms: 1
Primary bedroom
- Features: Ceiling Fan(s), Walk-In Closet(s), Closet, Flooring - Hardwood, Cable Hookup
- Level: Second
- Area: 207.09
- Dimensions: 11.7 x 17.7
Bedroom 2
- Features: Closet, Flooring - Wall to Wall Carpet, Cable Hookup
- Level: Second
- Area: 135.42
- Dimensions: 11.1 x 12.2
Bedroom 3
- Features: Closet, Flooring - Hardwood, Cable Hookup
- Level: Second
- Area: 112.11
- Dimensions: 11.1 x 10.1
Bedroom 4
- Features: Closet, Flooring - Wall to Wall Carpet, Cable Hookup, Exterior Access
- Level: Basement
- Area: 362.92
- Dimensions: 17.2 x 21.1
Primary bathroom
- Features: No
Bathroom 1
- Features: Bathroom - Full, Bathroom - With Tub & Shower, Closet
- Level: Second
- Area: 43.61
- Dimensions: 8.9 x 4.9
Bathroom 2
- Features: Bathroom - Half, Flooring - Stone/Ceramic Tile
- Level: First
- Area: 21.73
- Dimensions: 5.3 x 4.1
Dining room
- Features: Closet/Cabinets - Custom Built, Flooring - Hardwood
- Level: First
- Area: 141.61
- Dimensions: 11.9 x 11.9
Family room
- Features: Ceiling Fan(s), Flooring - Vinyl, Cable Hookup, Deck - Exterior, Exterior Access, Open Floorplan
- Level: First
- Area: 228.11
- Dimensions: 17.4 x 13.11
Kitchen
- Features: Flooring - Stone/Ceramic Tile, Countertops - Stone/Granite/Solid, Kitchen Island, Breakfast Bar / Nook, Exterior Access, Open Floorplan, Recessed Lighting, Stainless Steel Appliances, Gas Stove
- Level: First
- Area: 269.7
- Dimensions: 17.4 x 15.5
Living room
- Features: Flooring - Hardwood, Cable Hookup
- Level: First
- Area: 266.76
- Dimensions: 11.7 x 22.8
Heating
- Forced Air, Natural Gas
Cooling
- Central Air
Appliances
- Included: Gas Water Heater, Water Heater, Range, Oven, Dishwasher, Disposal, Refrigerator
- Laundry: Gas Dryer Hookup, Washer Hookup, In Basement
Features
- Flooring: Tile, Vinyl, Carpet, Concrete, Hardwood
- Doors: Storm Door(s)
- Windows: Screens
- Basement: Partially Finished,Walk-Out Access,Interior Entry,Sump Pump
- Number of fireplaces: 2
- Fireplace features: Living Room
Interior area
- Total structure area: 2,203
- Total interior livable area: 2,203 sqft
Property
Parking
- Total spaces: 3
- Parking features: Attached, Paved Drive, Off Street, Paved
- Attached garage spaces: 1
- Uncovered spaces: 2
Features
- Patio & porch: Deck, Deck - Wood, Patio, Covered
- Exterior features: Deck, Deck - Wood, Patio, Covered Patio/Deck, Rain Gutters, Storage, Screens, Garden, Stone Wall
Lot
- Size: 7,675 sqft
- Features: Sloped
Details
- Foundation area: 0
- Parcel number: M:0436 B:0007 L:0159,849645
- Zoning: T
Construction
Type & style
- Home type: SingleFamily
- Architectural style: Colonial
- Property subtype: Single Family Residence
Materials
- Conventional (2x4-2x6)
- Foundation: Concrete Perimeter
- Roof: Shingle
Condition
- Year built: 1938
Utilities & green energy
- Electric: 100 Amp Service
- Sewer: Public Sewer
- Water: Public
Green energy
- Energy efficient items: Thermostat
Community & neighborhood
Community
- Community features: Public Transportation, Shopping, Tennis Court(s), Park, Walk/Jog Trails, Medical Facility, Conservation Area, Public School, T-Station
Location
- Region: Watertown
- Subdivision: Lowell School District
Other
Other facts
- Road surface type: Paved
Price history
| Date | Event | Price |
|---|---|---|
| 4/12/2024 | Sold | $1,200,000+0.1%$545/sqft |
Source: MLS PIN #73206445 Report a problem | ||
| 3/7/2024 | Contingent | $1,199,000$544/sqft |
Source: MLS PIN #73206445 Report a problem | ||
| 2/28/2024 | Listed for sale | $1,199,000$544/sqft |
Source: MLS PIN #73206445 Report a problem | ||
Public tax history
| Year | Property taxes | Tax assessment |
|---|---|---|
| 2025 | $10,544 +9.7% | $902,700 +9.9% |
| 2024 | $9,613 -7.9% | $821,600 +6.9% |
| 2023 | $10,435 +10.3% | $768,400 +7.6% |
Find assessor info on the county website
Neighborhood: 02472
Nearby schools
GreatSchools rating
- 8/10J.R. Lowell Elementary SchoolGrades: K-5Distance: 0.1 mi
- 7/10Watertown Middle SchoolGrades: 6-8Distance: 0.6 mi
- 5/10Watertown High SchoolGrades: 9-12Distance: 0.5 mi
Schools provided by the listing agent
- Elementary: Lowell School
- Middle: Watertown
- High: Watertown
Source: MLS PIN. This data may not be complete. We recommend contacting the local school district to confirm school assignments for this home.
Get a cash offer in 3 minutes
Find out how much your home could sell for in as little as 3 minutes with a no-obligation cash offer.
Estimated market value$1,268,000
Get a cash offer in 3 minutes
Find out how much your home could sell for in as little as 3 minutes with a no-obligation cash offer.
Estimated market value
$1,268,000

