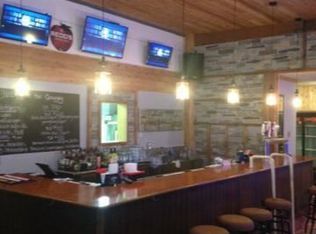Minutes from I-71, this move in ready, 3 Bed, 2 full Bath, Ranch home, located on 2 parcels in the Village of Fulton, is ready for YOU! Conventional Built in 2014, with several recent updates you'll enjoy. Updates include: Kitchen Cabinets, Convection above range Microwave, Custom Blinds on all windows, New Flooring throughout, Whole House Fan, Fenced Back Yard, Vaporware & Insulation of Crawl Space. Blown in Insulation in attic , Replaced Banisters on rear Deck, Heater installed in the insulated 2 car garage which has 220 amp Service. Additional enclosed parking for Boat or RV. This home is in excellent condition and is ready for FHA, VA, USDA, Cash or Conventional Buyers are all welcome! Delco Water and Village Sewage. Only a 20 minute drive to Tanger Outlet & 25 mins to Polaris
This property is off market, which means it's not currently listed for sale or rent on Zillow. This may be different from what's available on other websites or public sources.
